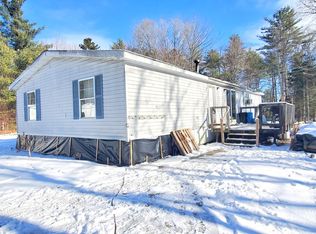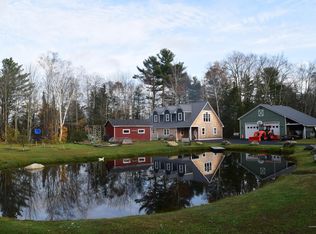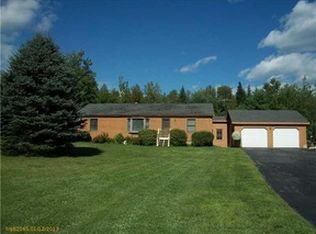Closed
$310,000
1465 Waterville Road, Waldo, ME 04915
3beds
1,734sqft
Single Family Residence
Built in 1900
2 Acres Lot
$314,600 Zestimate®
$179/sqft
$2,063 Estimated rent
Home value
$314,600
Estimated sales range
Not available
$2,063/mo
Zestimate® history
Loading...
Owner options
Explore your selling options
What's special
Welcome to this charming 1900's farmhouse sitting on 2 acres along Waterville Road, just 10 minutes from Belfast and about 20 minutes from Searsport. With three cozy bedrooms and a newly added half bath upstairs, plus a full bath on the main floor, this home is ready to move into with plenty of potential for your finishing touches. It's perfect for those who appreciate vintage charm and have an eye for updating to make it their own over time.
The property features a spacious barn, ideal for storage, a workshop, or even a hobby farm setup. The current owner has created beautiful, sunlit gardens, growing an array of vegetables, flowers, and towering sunflowers. The eastern sunrise bathes the gardens in light each morning, making this property perfect for gardening enthusiasts.
Located near the Waldo County Technical Center and with easy access to the coast, this farmhouse would make an ideal family home or rental property. Enjoy the privacy provided by neighboring power lines on one side, adding to the peacefulness of this unique piece of Maine countryside.
Zillow last checked: 8 hours ago
Listing updated: May 06, 2025 at 10:51am
Listed by:
Realty of Maine
Bought with:
Portside Real Estate Group
Portside Real Estate Group
Source: Maine Listings,MLS#: 1612785
Facts & features
Interior
Bedrooms & bathrooms
- Bedrooms: 3
- Bathrooms: 2
- Full bathrooms: 1
- 1/2 bathrooms: 1
Bedroom 1
- Level: Second
Bedroom 2
- Level: Second
Bedroom 3
- Level: Second
Dining room
- Level: First
Kitchen
- Level: First
Laundry
- Level: First
Living room
- Level: First
Heating
- Direct Vent Heater, Heat Pump, Stove
Cooling
- Heat Pump
Appliances
- Included: Dishwasher, Dryer, Electric Range, Refrigerator, Wall Oven, Washer
Features
- Bathtub, Shower, Storage, Walk-In Closet(s)
- Flooring: Laminate, Wood
- Basement: Bulkhead,Interior Entry,Dirt Floor,Finished,Full,Sump Pump,Unfinished
- Number of fireplaces: 1
Interior area
- Total structure area: 1,734
- Total interior livable area: 1,734 sqft
- Finished area above ground: 1,734
- Finished area below ground: 0
Property
Parking
- Total spaces: 1
- Parking features: Gravel, 5 - 10 Spaces, Detached
- Garage spaces: 1
Features
- Has view: Yes
- View description: Fields, Scenic, Trees/Woods
Lot
- Size: 2 Acres
- Features: Near Shopping, Near Town, Rural, Harvestable Crops, Level, Open Lot, Pasture, Landscaped, Wooded
Details
- Additional structures: Barn(s)
- Zoning: residential
- Other equipment: Internet Access Available
Construction
Type & style
- Home type: SingleFamily
- Architectural style: Farmhouse,New Englander
- Property subtype: Single Family Residence
Materials
- Wood Frame, Vinyl Siding, Wood Siding
- Roof: Metal,Shingle
Condition
- Year built: 1900
Utilities & green energy
- Electric: Circuit Breakers
- Water: Private, Well
Green energy
- Energy efficient items: Ceiling Fans
Community & neighborhood
Location
- Region: Belfast
Price history
| Date | Event | Price |
|---|---|---|
| 4/25/2025 | Sold | $310,000-3.1%$179/sqft |
Source: | ||
| 3/25/2025 | Pending sale | $320,000$185/sqft |
Source: | ||
| 1/18/2025 | Listed for sale | $320,000$185/sqft |
Source: | ||
| 1/18/2025 | Listing removed | $320,000$185/sqft |
Source: | ||
| 10/26/2024 | Price change | $320,000-16.9%$185/sqft |
Source: | ||
Public tax history
Tax history is unavailable.
Neighborhood: 04915
Nearby schools
GreatSchools rating
- 1/10Morse Memorial SchoolGrades: PK-5Distance: 6 mi
- 2/10Mt View Middle SchoolGrades: 6-8Distance: 9 mi
- 4/10Mt View High SchoolGrades: 9-12Distance: 9 mi

Get pre-qualified for a loan
At Zillow Home Loans, we can pre-qualify you in as little as 5 minutes with no impact to your credit score.An equal housing lender. NMLS #10287.


