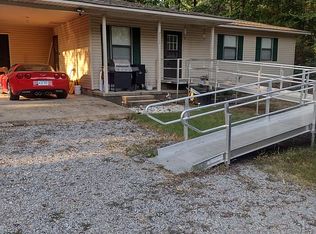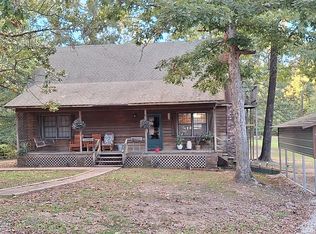HIDDEN TREASURE AT THE END OF VIRGIN ROAD! This amazing 3,700+ sq. ft. 3BR/3 1/2BA cedar/rock farmhouse style home is secluded on 40 wooded acres m/l and overlooks a beautiful pond. The exterior of this home features a covered porch/deck on three sides, a decorative fence around the perimeter of the yard, a she shed and 50' x 33' four car garage with two double rollup doors and one single. The interior of this fascinating home has 2,500+ sq. ft. on the main floor and boasts an inviting open floor plan with lots of natural light. The living room features vaulted ceiling with beams, rock fireplace and two sets of French doors leading onto the porch. The kitchen has loads of cabinets and counter space, bay window over the sink, sky light and huge bar separating it from the dining area. The main floor also houses two master bedrooms with adjoining baths, walk-in closets and tray ceilings with intricate crown molding accents. The main master also has French doors leading onto the porch, his and her walk-in closets, adjoining bath with sunken jetted tub, walk-in shower and sky light. A half bath is also located on the main floor. Lots of closets for storage in this home....You'll find three sets in the utility room, more in the hallway plus an additional sky light. As you take the winding stairs to the basements, you'll find an additional 1,100+ sq. ft. finished out with the third bedroom and full bath, plus a large kitchenette, office and more storage. The basement also has a 37' x 40' unfinished section that houses the wood burning furnace, water softener and lots of additional space for a rec area. This great home has three sources of heat being propane, heat pump and a wood burning furnace. The home has a security system in place and lots of extras too numerous to mention. The 40 acres m/l are mostly wooded with approximately 10 acres open.
This property is off market, which means it's not currently listed for sale or rent on Zillow. This may be different from what's available on other websites or public sources.


