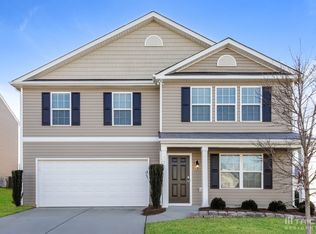Sold for $260,000
$260,000
1465 Scofield Ct, Rural Hall, NC 27045
4beds
2,600sqft
Stick/Site Built, Residential, Single Family Residence
Built in 2015
0.18 Acres Lot
$262,100 Zestimate®
$--/sqft
$2,147 Estimated rent
Home value
$262,100
$239,000 - $288,000
$2,147/mo
Zestimate® history
Loading...
Owner options
Explore your selling options
What's special
This single-owner home on a cul-de-sac offers four large bedrooms upstairs, including a primary bedroom with an ensuite bathroom, which includes a double vanity, garden tub, separate shower, and a roomy closet. Downstairs, there’s a handy office room, a spacious living room perfect for hosting gatherings, and a separate kitchen with ample counter space. The home also features a covered front porch, a 2-car garage with plenty of storage, and an upstairs laundry room for added convenience. Located with quick access to HWY 52 and the eastern loop of the Beltway, the home is in a friendly neighborhood that includes a pool and clubhouse. The roomy backyard is perfect for outdoor fun, making this the ideal home for you!
Zillow last checked: 8 hours ago
Listing updated: October 13, 2024 at 10:41am
Listed by:
LauraBeth Frantz 336-416-2992,
Southern Signature Properties,
Justin Robbins 336-413-1318,
Southern Signature Properties
Bought with:
Henry Edwards, 283789
Redfin Corporation
Source: Triad MLS,MLS#: 1146090 Originating MLS: Winston-Salem
Originating MLS: Winston-Salem
Facts & features
Interior
Bedrooms & bathrooms
- Bedrooms: 4
- Bathrooms: 3
- Full bathrooms: 2
- 1/2 bathrooms: 1
- Main level bathrooms: 1
Primary bedroom
- Level: Second
- Dimensions: 19 x 13.58
Bedroom 2
- Level: Second
- Dimensions: 13.58 x 11.08
Bedroom 3
- Level: Second
- Dimensions: 13.58 x 11.17
Bedroom 4
- Level: Second
- Dimensions: 14.42 x 13.58
Breakfast
- Level: Main
- Dimensions: 10.33 x 9.67
Dining room
- Level: Main
- Dimensions: 13.75 x 13
Kitchen
- Level: Main
- Dimensions: 13.08 x 9.92
Living room
- Level: Main
- Dimensions: 18.92 x 14.17
Office
- Level: Main
- Dimensions: 13.58 x 12.5
Heating
- Forced Air, Natural Gas
Cooling
- Central Air
Appliances
- Included: Microwave, Dishwasher, Disposal, Ice Maker, Free-Standing Range, Electric Water Heater
- Laundry: Dryer Connection, Washer Hookup
Features
- Ceiling Fan(s), Dead Bolt(s), Soaking Tub, Pantry, Separate Shower, Solid Surface Counter
- Flooring: Carpet, Vinyl
- Has basement: No
- Attic: Access Only,Pull Down Stairs
- Number of fireplaces: 1
- Fireplace features: Gas Log, Living Room
Interior area
- Total structure area: 2,600
- Total interior livable area: 2,600 sqft
- Finished area above ground: 2,600
Property
Parking
- Total spaces: 2
- Parking features: Driveway, Garage, Attached, Garage Faces Front
- Attached garage spaces: 2
- Has uncovered spaces: Yes
Features
- Levels: Two
- Stories: 2
- Patio & porch: Porch
- Pool features: Community
- Fencing: None
Lot
- Size: 0.18 Acres
- Features: City Lot, Cul-De-Sac, PUD, Subdivided, Not in Flood Zone, Subdivision
Details
- Parcel number: 6819389277
- Zoning: RS9
- Special conditions: Owner Sale
Construction
Type & style
- Home type: SingleFamily
- Architectural style: Traditional
- Property subtype: Stick/Site Built, Residential, Single Family Residence
Materials
- Vinyl Siding
- Foundation: Slab
Condition
- Year built: 2015
Utilities & green energy
- Sewer: Public Sewer
- Water: Public
Community & neighborhood
Security
- Security features: Security System, Carbon Monoxide Detector(s), Smoke Detector(s)
Location
- Region: Rural Hall
- Subdivision: Chandler Pointe South
HOA & financial
HOA
- Has HOA: Yes
- HOA fee: $48 monthly
Other
Other facts
- Listing agreement: Exclusive Right To Sell
- Listing terms: Cash,Conventional,FHA,VA Loan
Price history
| Date | Event | Price |
|---|---|---|
| 10/10/2024 | Sold | $260,000-5.5% |
Source: | ||
| 9/11/2024 | Pending sale | $275,000 |
Source: | ||
| 8/27/2024 | Price change | $275,000-3.5% |
Source: | ||
| 8/23/2024 | Price change | $285,000-4.2% |
Source: | ||
| 7/29/2024 | Price change | $297,500-2.5% |
Source: | ||
Public tax history
| Year | Property taxes | Tax assessment |
|---|---|---|
| 2025 | $3,546 +11.3% | $321,700 +41.7% |
| 2024 | $3,186 +4.8% | $227,100 |
| 2023 | $3,040 +1.9% | $227,100 |
Find assessor info on the county website
Neighborhood: 27045
Nearby schools
GreatSchools rating
- 2/10Gibson ElementaryGrades: PK-5Distance: 1.7 mi
- 1/10Northwest MiddleGrades: 6-8Distance: 1.3 mi
- 2/10North Forsyth HighGrades: 9-12Distance: 3 mi
Get a cash offer in 3 minutes
Find out how much your home could sell for in as little as 3 minutes with a no-obligation cash offer.
Estimated market value$262,100
Get a cash offer in 3 minutes
Find out how much your home could sell for in as little as 3 minutes with a no-obligation cash offer.
Estimated market value
$262,100
