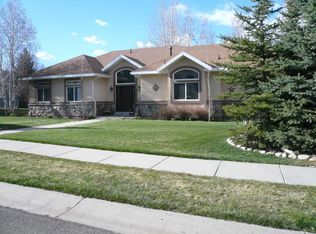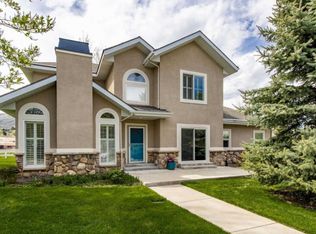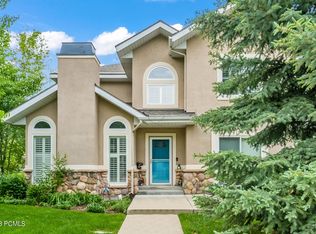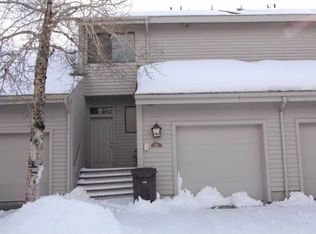Rare single level home backs up to open space and trail. Open floorplan with large master suite. Newer counter tops, furnace and large water heater. 2 car garage with work shop. Close to schools, resorts and busses. Highly efficient and insulated home is easy to maintain. Private garden and patio offer great views with easy access to all things Park City. Meticulously maintained by original owner.
This property is off market, which means it's not currently listed for sale or rent on Zillow. This may be different from what's available on other websites or public sources.



