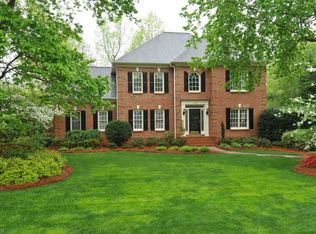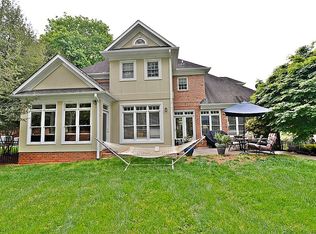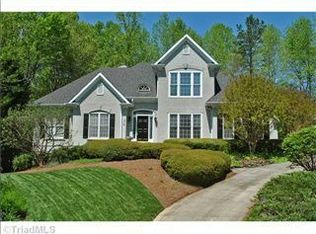Sold for $675,000
$675,000
1465 Ridgemere Ln, Winston Salem, NC 27106
5beds
3,724sqft
Stick/Site Built, Residential, Single Family Residence
Built in 1993
0.43 Acres Lot
$730,700 Zestimate®
$--/sqft
$3,830 Estimated rent
Home value
$730,700
$694,000 - $775,000
$3,830/mo
Zestimate® history
Loading...
Owner options
Explore your selling options
What's special
Opportunity to own in POPULAR Ridgemere! This stunning & meticulous 5-bed, 4.5-bath cul-de-sac home boasts a spacious/open kitchen, complete w/ beautiful cabinets, solid surface counters, Large island, & SS appliances. The kitchen is bathed in natural light, creating an inviting atmosphere. As you step into the home, you'll be greeted by a grand two-story living room adorned w/ built-ins & direct access to an amazing deck. Main level primary suite w/ trey ceiling & oversized, remodeled spa-like bath that is perfect for unwinding. New Concord maple on the main & 2nd, toasted chestnut in the basement, & soundproofing Pergo Gold underlayment. Every bed with ceiling fans for added comfort, & the walk out basement features smart lighting and EV car port! Meticulously updated w/ modern hardware, fresh neutral paint, & new toilets throughout. Upper HVAC Replaced & New Roof 2021. Community pool included w/ HOA. Home abuts wooded area! Premiere location and close to shopping, dining, & more!
Zillow last checked: 8 hours ago
Listing updated: April 11, 2024 at 08:55am
Listed by:
Kriston Ashley 336-988-5651,
360 Realty
Bought with:
Gina Nikitas, 278563
Berkshire Hathaway HomeServices Carolinas Realty
Source: Triad MLS,MLS#: 1120600 Originating MLS: Greensboro
Originating MLS: Greensboro
Facts & features
Interior
Bedrooms & bathrooms
- Bedrooms: 5
- Bathrooms: 5
- Full bathrooms: 4
- 1/2 bathrooms: 1
- Main level bathrooms: 2
Primary bedroom
- Level: Main
- Dimensions: 19.42 x 17.75
Bedroom 2
- Level: Second
- Dimensions: 13.83 x 13.08
Bedroom 3
- Level: Second
- Dimensions: 18 x 13.83
Bedroom 4
- Level: Second
- Dimensions: 13.75 x 13.33
Bedroom 5
- Level: Basement
- Dimensions: 13.42 x 9.33
Breakfast
- Level: Main
- Dimensions: 11.67 x 10.5
Den
- Level: Main
- Dimensions: 13.75 x 13.42
Dining room
- Level: Main
- Dimensions: 16 x 11.67
Entry
- Level: Main
- Dimensions: 11.42 x 13.42
Game room
- Level: Basement
- Dimensions: 24.17 x 17.75
Kitchen
- Level: Main
- Dimensions: 13.67 x 12.42
Laundry
- Level: Main
- Dimensions: 5.67 x 5.17
Living room
- Level: Main
- Dimensions: 19.17 x 19.92
Other
- Level: Basement
- Dimensions: 7.08 x 7.08
Heating
- Forced Air, Natural Gas
Cooling
- Central Air
Appliances
- Included: Appliance Center, Dishwasher, Gas Water Heater
- Laundry: Dryer Connection, Main Level, Washer Hookup
Features
- Built-in Features, Ceiling Fan(s), Dead Bolt(s), Freestanding Tub, Kitchen Island, Pantry, Separate Shower, Solid Surface Counter, Vaulted Ceiling(s), Wet Bar
- Flooring: Laminate, Wood
- Doors: Arched Doorways
- Basement: Partially Finished, Basement
- Number of fireplaces: 1
- Fireplace features: Gas Log, Living Room
Interior area
- Total structure area: 4,712
- Total interior livable area: 3,724 sqft
- Finished area above ground: 2,842
- Finished area below ground: 882
Property
Parking
- Total spaces: 3
- Parking features: Driveway, Garage, Attached
- Attached garage spaces: 3
- Has uncovered spaces: Yes
Features
- Levels: Two
- Stories: 2
- Patio & porch: Porch
- Exterior features: Garden
- Pool features: Community
- Fencing: None
Lot
- Size: 0.43 Acres
- Features: Cul-De-Sac
Details
- Parcel number: 6816196683
- Zoning: RS9
- Special conditions: Owner Sale
Construction
Type & style
- Home type: SingleFamily
- Property subtype: Stick/Site Built, Residential, Single Family Residence
Materials
- Brick
Condition
- Year built: 1993
Utilities & green energy
- Sewer: Public Sewer
- Water: Public
Community & neighborhood
Location
- Region: Winston Salem
- Subdivision: Ridgemere
Other
Other facts
- Listing agreement: Exclusive Right To Sell
- Listing terms: Cash,Conventional,FHA,VA Loan
Price history
| Date | Event | Price |
|---|---|---|
| 11/7/2023 | Sold | $675,000+0% |
Source: | ||
| 10/8/2023 | Pending sale | $674,900 |
Source: | ||
| 10/5/2023 | Listed for sale | $674,900+32.3% |
Source: | ||
| 12/16/2021 | Sold | $510,000-3.8% |
Source: | ||
| 11/18/2021 | Pending sale | $529,900 |
Source: | ||
Public tax history
| Year | Property taxes | Tax assessment |
|---|---|---|
| 2025 | $6,672 +2.6% | $605,300 +30.6% |
| 2024 | $6,501 +4.8% | $463,400 |
| 2023 | $6,204 +1.9% | $463,400 |
Find assessor info on the county website
Neighborhood: Ridgemere
Nearby schools
GreatSchools rating
- 9/10Jefferson ElementaryGrades: PK-5Distance: 1.9 mi
- 6/10Jefferson MiddleGrades: 6-8Distance: 1.2 mi
- 4/10Mount Tabor HighGrades: 9-12Distance: 0.4 mi
Schools provided by the listing agent
- Elementary: Jefferson
- Middle: Jefferson
- High: Mt. Tabor
Source: Triad MLS. This data may not be complete. We recommend contacting the local school district to confirm school assignments for this home.
Get a cash offer in 3 minutes
Find out how much your home could sell for in as little as 3 minutes with a no-obligation cash offer.
Estimated market value$730,700
Get a cash offer in 3 minutes
Find out how much your home could sell for in as little as 3 minutes with a no-obligation cash offer.
Estimated market value
$730,700


