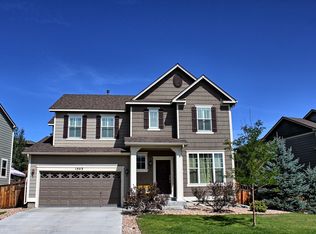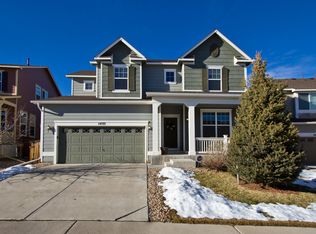You do not want to miss this gorgeous home in The Meadows neighborhood of Castle Rock! Ideal commuter location offering easy access to I-25, golf, parks, shopping, restaurants, & more! You will fall in love w/ the beautiful curb appeal the moment you arrive. Hardyplank concrete fiber siding. Family room complete w/ a gas fireplace. Stunning open-concept kitchen w/ granite counters, a large granite island w/ a built-in sink & dishwasher, a beautiful back-splash, & matching SS appliances. 4 bedrooms on the upper level including the master suite w/ a private 5-piece bathroom & walk-in closet! Additional living/entertaining area on the upper level! Dual furnace/A/C system with separate thermostats! Reverse osmosis water filtration system! Unfinished basement with a plumbing rough-in could be completed to add even more value to this tremendous home. Sprawling fenced backyard w/ a large patio area. This home was finished using meticulous attention to detail. Book your showing!
This property is off market, which means it's not currently listed for sale or rent on Zillow. This may be different from what's available on other websites or public sources.

