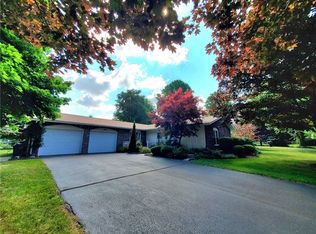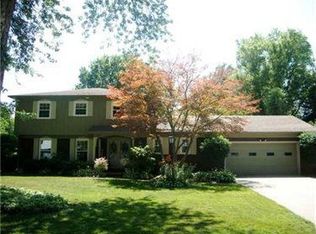Sold for $465,000 on 06/09/25
$465,000
1465 Persimmon Ln, Fairview, PA 16415
5beds
2,888sqft
Single Family Residence
Built in 1968
0.45 Acres Lot
$482,200 Zestimate®
$161/sqft
$2,546 Estimated rent
Home value
$482,200
$410,000 - $564,000
$2,546/mo
Zestimate® history
Loading...
Owner options
Explore your selling options
What's special
Welcome to this stunning 5-bedroom, 2.5-bath home in the highly desirable Whitehall subdivision and top-rated Fairview School District! Nestled on a beautifully landscaped lot with majestic oak trees, this home features a brand-new high-end kitchen, gleaming hardwood floors, and spacious rooms throughout. The cozy family room boasts illuminated custom built-ins, a wood mantel, and a striking fireplace. The primary suite offers a large walk-in closet and en suite bath. Enjoy outdoor living with a screened rear porch and a flat yard perfect for gatherings. Recent updates include a new furnace, hot water tank, fresh exterior paint and a dramatic stone chimney from ground to roof. The finished semi-basement is a true bonus with a movie theater, wood shop, and dedicated workout area. With a nearby park, winter luminaria, door decorating contest and a beloved 4th of July parade, this exceptional home blends luxury, function, and community charm. Schedule your appointment today!
Zillow last checked: 8 hours ago
Listing updated: June 09, 2025 at 10:21am
Listed by:
Jake Scheloske (814)449-7973,
Agresti Real Estate,
Adell Lane 814-920-2653,
Agresti Real Estate
Bought with:
Jennifer L. Ferrick, RS355740
eXp Realty - Erie
Source: GEMLS,MLS#: 183724Originating MLS: Greater Erie Board Of Realtors
Facts & features
Interior
Bedrooms & bathrooms
- Bedrooms: 5
- Bathrooms: 3
- Full bathrooms: 2
- 1/2 bathrooms: 1
Primary bedroom
- Level: Second
- Dimensions: 11x20
Bedroom
- Level: Second
- Dimensions: 11x13
Bedroom
- Level: Second
- Dimensions: 10x16
Bedroom
- Level: Second
- Dimensions: 12x13
Bedroom
- Level: Second
- Dimensions: 12x14
Other
- Level: Second
Dining room
- Description: Formal
- Level: First
- Dimensions: 12x16
Family room
- Description: Fireplace
- Level: First
- Dimensions: 15x19
Other
- Level: Second
Half bath
- Level: First
Kitchen
- Description: Eatin
- Level: First
- Dimensions: 13x16
Living room
- Description: Formal
- Level: First
- Dimensions: 13x23
Other
- Level: First
- Dimensions: 6x10
Heating
- Forced Air, Gas
Cooling
- Central Air
Appliances
- Included: Dishwasher, Disposal, Gas Oven, Gas Range, Microwave, Refrigerator, Dryer, Washer
Features
- Ceramic Bath, Ceiling Fan(s), Cable TV
- Flooring: Carpet, Ceramic Tile, Hardwood
- Basement: Full
- Number of fireplaces: 1
- Fireplace features: Wood Burning
Interior area
- Total structure area: 2,888
- Total interior livable area: 2,888 sqft
Property
Parking
- Total spaces: 6
- Parking features: Oversized, Garage Door Opener
- Garage spaces: 2
- Has uncovered spaces: Yes
Features
- Levels: Two
- Stories: 2
- Patio & porch: Patio, Porch, Screened
- Exterior features: Paved Driveway, Patio
Lot
- Size: 0.45 Acres
- Dimensions: 120 x 165 x 0 x 0
- Features: Landscaped, Level
Details
- Parcel number: 21015011.2011.00
- Zoning description: A-RES
- Other equipment: Dehumidifier
Construction
Type & style
- Home type: SingleFamily
- Architectural style: Two Story
- Property subtype: Single Family Residence
Materials
- Stone, Vinyl Siding
- Roof: Asphalt
Condition
- Resale,Updated/Remodeled
- Year built: 1968
Utilities & green energy
- Sewer: Community/Coop Sewer
- Water: Public
Community & neighborhood
Security
- Security features: Fire Alarm
Location
- Region: Fairview
- Subdivision: White Hall
HOA & financial
HOA
- Has HOA: Yes
- HOA fee: $150 annually
Other fees
- Deposit fee: $15,000
Other
Other facts
- Listing terms: Conventional
- Road surface type: Paved
Price history
| Date | Event | Price |
|---|---|---|
| 6/9/2025 | Sold | $465,000-1%$161/sqft |
Source: GEMLS #183724 | ||
| 5/12/2025 | Pending sale | $469,900$163/sqft |
Source: GEMLS #183724 | ||
| 5/8/2025 | Listed for sale | $469,900+118.6%$163/sqft |
Source: GEMLS #183724 | ||
| 9/25/2014 | Sold | $215,000-6.3%$74/sqft |
Source: GEMLS #37925 | ||
| 8/19/2014 | Listed for sale | $229,500$79/sqft |
Source: Coldwell Banker Select, REALTORS #37925 | ||
Public tax history
| Year | Property taxes | Tax assessment |
|---|---|---|
| 2024 | $6,624 +5.8% | $237,280 |
| 2023 | $6,263 +2% | $237,280 |
| 2022 | $6,138 | $237,280 |
Find assessor info on the county website
Neighborhood: Avonia
Nearby schools
GreatSchools rating
- 8/10Fairview Middle SchoolGrades: 5-8Distance: 2 mi
- 10/10Fairview High SchoolGrades: 9-12Distance: 2.3 mi
- 9/10Fairview El SchoolGrades: K-4Distance: 2.1 mi
Schools provided by the listing agent
- District: Fairview
Source: GEMLS. This data may not be complete. We recommend contacting the local school district to confirm school assignments for this home.

Get pre-qualified for a loan
At Zillow Home Loans, we can pre-qualify you in as little as 5 minutes with no impact to your credit score.An equal housing lender. NMLS #10287.

