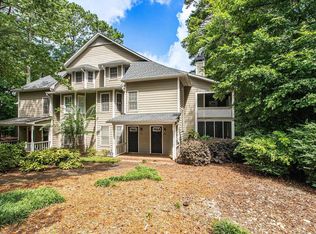Experience the largest floorplan Oakridge has to offer! This end unit townhouse has more square footage than most stand alone homes in Decatur. Unit 1465 boasts: a brand new roof (2021), and nearly new systems (Water heater - 2019, HVAC - 2017)! 1465 has an updated white kitchen with stainless steel appliances and a gas stove! All three bathrooms have been updated with white tile and brushed nickel sink hardware. The oversize primary suite features a walk in closet with custom shelving! Come check out the covered, screened-in porch that overlooks the woods! This unit has an exterior storage unit, attic access, and numerous closets. Neighborhood has a community pool and unlimited guest parking!
This property is off market, which means it's not currently listed for sale or rent on Zillow. This may be different from what's available on other websites or public sources.
