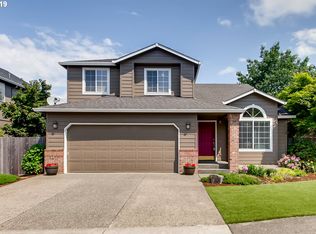Sold
$622,500
1465 NE 15th Ave, Canby, OR 97013
3beds
2,001sqft
Residential, Single Family Residence
Built in 2006
7,840.8 Square Feet Lot
$622,200 Zestimate®
$311/sqft
$2,885 Estimated rent
Home value
$622,200
$591,000 - $653,000
$2,885/mo
Zestimate® history
Loading...
Owner options
Explore your selling options
What's special
Immaculate one level living with fantastic layout in beautiful Postlewait Estates. The open space and vaulted ceilings brings in nice natural light. The great room is ideal for large gatherings and enjoying main level living at its best. 3 bedrooms plus office with builtins. The kitchen has granite tile surfaces, large eating bar, dining area with builtin cabinets and accented light features. 2 full baths and large laundry space and central vac! So much storage in the home and 3 car garage is tandem style ideal for extra storage. The exterior space is private with mature landscaping, fully fenced and a nice covered seating area and a tool shed. Enjoy the nearby bike bath that goes all the way down to the Willamette River and also nearby Willamette Country Club and Eco City Park!
Zillow last checked: 8 hours ago
Listing updated: October 25, 2025 at 04:33am
Listed by:
Ward Spears 503-522-8269,
Eleete Real Estate,
Courtney Spears 503-519-1548,
Eleete Real Estate
Bought with:
Ward Spears, 940700110
Eleete Real Estate
Source: RMLS (OR),MLS#: 377302051
Facts & features
Interior
Bedrooms & bathrooms
- Bedrooms: 3
- Bathrooms: 2
- Full bathrooms: 2
- Main level bathrooms: 2
Primary bedroom
- Features: Suite, Walkin Closet
- Level: Main
- Area: 208
- Dimensions: 16 x 13
Bedroom 2
- Level: Main
- Area: 130
- Dimensions: 10 x 13
Bedroom 3
- Level: Main
- Area: 132
- Dimensions: 11 x 12
Dining room
- Features: Builtin Features, Hardwood Floors
- Level: Main
- Area: 168
- Dimensions: 12 x 14
Kitchen
- Features: Eat Bar, Gas Appliances, Wood Floors
- Level: Main
Heating
- Forced Air
Cooling
- Central Air
Appliances
- Included: Dishwasher, Disposal, Free-Standing Refrigerator, Microwave, Gas Appliances, Gas Water Heater
- Laundry: Laundry Room
Features
- Ceiling Fan(s), Central Vacuum, Granite, High Ceilings, Vaulted Ceiling(s), Built-in Features, Eat Bar, Suite, Walk-In Closet(s), Kitchen Island, Tile
- Flooring: Engineered Hardwood, Hardwood, Wall to Wall Carpet, Wood
- Windows: Double Pane Windows, Vinyl Frames
- Basement: Crawl Space
- Number of fireplaces: 1
- Fireplace features: Gas
Interior area
- Total structure area: 2,001
- Total interior livable area: 2,001 sqft
Property
Parking
- Total spaces: 3
- Parking features: Driveway, Garage Door Opener, Attached, Tandem
- Attached garage spaces: 3
- Has uncovered spaces: Yes
Accessibility
- Accessibility features: Garage On Main, One Level, Accessibility
Features
- Levels: One
- Stories: 1
- Patio & porch: Covered Patio, Patio
- Exterior features: Yard
- Fencing: Fenced
Lot
- Size: 7,840 sqft
- Dimensions: 75 x 106
- Features: Level, SqFt 7000 to 9999
Details
- Additional structures: ToolShed
- Parcel number: 05010605
Construction
Type & style
- Home type: SingleFamily
- Architectural style: Traditional
- Property subtype: Residential, Single Family Residence
Materials
- Cement Siding
- Foundation: Concrete Perimeter
- Roof: Composition
Condition
- Resale
- New construction: No
- Year built: 2006
Utilities & green energy
- Gas: Gas
- Sewer: Public Sewer
- Water: Public
Community & neighborhood
Location
- Region: Canby
HOA & financial
HOA
- Has HOA: Yes
- HOA fee: $385 annually
- Amenities included: Commons, Insurance, Management
Other
Other facts
- Listing terms: Cash,Conventional
- Road surface type: Paved
Price history
| Date | Event | Price |
|---|---|---|
| 10/21/2025 | Sold | $622,500-6%$311/sqft |
Source: | ||
| 9/18/2025 | Pending sale | $662,500$331/sqft |
Source: | ||
| 9/11/2025 | Price change | $662,500-1.9%$331/sqft |
Source: | ||
| 8/13/2025 | Price change | $675,000-1.5%$337/sqft |
Source: | ||
| 7/26/2025 | Price change | $685,000-1.4%$342/sqft |
Source: | ||
Public tax history
| Year | Property taxes | Tax assessment |
|---|---|---|
| 2024 | $5,850 +2.4% | $329,830 +3% |
| 2023 | $5,712 +6.2% | $320,224 +3% |
| 2022 | $5,381 +3.8% | $310,898 +3% |
Find assessor info on the county website
Neighborhood: 97013
Nearby schools
GreatSchools rating
- 3/10William Knight Elementary SchoolGrades: K-6Distance: 1.2 mi
- 3/10Baker Prairie Middle SchoolGrades: 7-8Distance: 1.2 mi
- 7/10Canby High SchoolGrades: 9-12Distance: 1.7 mi
Schools provided by the listing agent
- Elementary: Knight
- Middle: Baker Prairie
- High: Canby
Source: RMLS (OR). This data may not be complete. We recommend contacting the local school district to confirm school assignments for this home.
Get a cash offer in 3 minutes
Find out how much your home could sell for in as little as 3 minutes with a no-obligation cash offer.
Estimated market value
$622,200
Get a cash offer in 3 minutes
Find out how much your home could sell for in as little as 3 minutes with a no-obligation cash offer.
Estimated market value
$622,200
