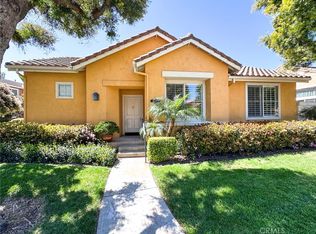Welcome to 1465 Montgomery, a William Lyon built Mirabella town home located in the thriving Columbus Square neighborhood of the Tustin Legacy. Built in 2012, this beauty offers a contemporary style of living with a great open floor plan with a large front patio and located steps from Montgomery Square Park. This Plan 2 Mirabella features luxury vinyl wood style flooring on the first floor, stairs and upstairs hallway and bedrooms. The floor plan leads graciously to the gourmet kitchen featuring stainless steel appliances, granite counters and bright white cabinets. An additional nook off the living area offers a great space for a home office, sitting area or bar. The second level is where you will find a loft area, three bedrooms including your spacious primary suite, laundry room, secondary bath and two guest bedrooms. Pristinely located down the street from the community clubhouse and a short stroll to the Village of Tustin Legacy Shopping Center offering Stater Brother, CVS, restaurants and more! Zoned for Heritage Elementary, a magnet STEAM school and the newest school in Tustin, Legacy Academy Middle and High schools, a TIDE school. Close to the new Veteran's Sport Park. Convenient to freeways, beaches and John Wayne Airport, life is good in the neighborhood!
Condo for rent
$4,600/mo
1465 Montgomery St, Tustin, CA 92782
3beds
1,808sqft
Price may not include required fees and charges.
Condo
Available Fri Aug 1 2025
Cats, small dogs OK
Central air, ceiling fan
In unit laundry
2 Attached garage spaces parking
Central
What's special
Gourmet kitchenHome officeSpacious primary suiteStainless steel appliancesGranite countersBright white cabinetsLarge front patio
- 8 days
- on Zillow |
- -- |
- -- |
Travel times
Facts & features
Interior
Bedrooms & bathrooms
- Bedrooms: 3
- Bathrooms: 3
- Full bathrooms: 2
- 1/2 bathrooms: 1
Rooms
- Room types: Office, Pantry
Heating
- Central
Cooling
- Central Air, Ceiling Fan
Appliances
- Included: Dishwasher, Disposal, Dryer, Microwave, Range, Refrigerator, Washer
- Laundry: In Unit, Laundry Room, Upper Level
Features
- All Bedrooms Up, Breakfast Bar, Ceiling Fan(s), Granite Counters, Loft, Open Floorplan, Pantry, Recessed Lighting, Walk-In Closet(s), Walk-In Pantry
Interior area
- Total interior livable area: 1,808 sqft
Property
Parking
- Total spaces: 2
- Parking features: Attached, Garage, Covered
- Has attached garage: Yes
- Details: Contact manager
Features
- Stories: 2
- Exterior features: Contact manager
- Has spa: Yes
- Spa features: Hottub Spa
Details
- Parcel number: 93582229
Construction
Type & style
- Home type: Condo
- Property subtype: Condo
Materials
- Roof: Composition
Condition
- Year built: 2012
Building
Management
- Pets allowed: Yes
Community & HOA
Community
- Features: Clubhouse, Fitness Center
HOA
- Amenities included: Fitness Center
Location
- Region: Tustin
Financial & listing details
- Lease term: 12 Months
Price history
| Date | Event | Price |
|---|---|---|
| 6/6/2025 | Listed for rent | $4,600+9.5%$3/sqft |
Source: CRMLS #PW25126948 | ||
| 5/24/2023 | Listing removed | -- |
Source: Zillow Rentals | ||
| 4/12/2023 | Listed for rent | $4,200$2/sqft |
Source: Zillow Rentals | ||
| 9/26/2012 | Sold | $451,000$249/sqft |
Source: Public Record | ||
![[object Object]](https://photos.zillowstatic.com/fp/72e77c1b35defd969c5c4e7b82f371ff-p_i.jpg)
