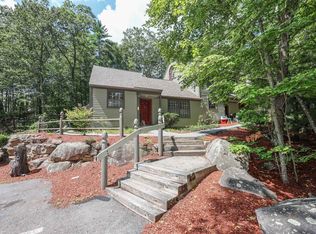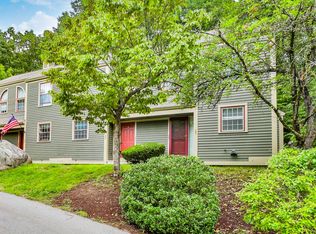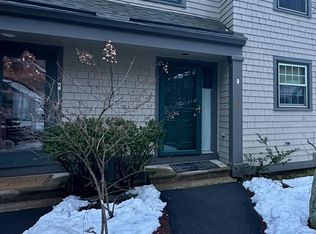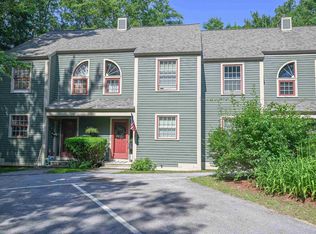Closed
Listed by:
Lorraine McCudden,
Coldwell Banker Realty Bedford NH Cell:603-560-2199
Bought with: BHHS Verani Bedford
$414,000
1465 Hooksett Road Unit 87, Hooksett, NH 03106
2beds
1,812sqft
Condominium, Townhouse
Built in 1989
-- sqft lot
$442,000 Zestimate®
$228/sqft
$2,820 Estimated rent
Home value
$442,000
$380,000 - $513,000
$2,820/mo
Zestimate® history
Loading...
Owner options
Explore your selling options
What's special
Welcome to this beautifully maintained townhouse located in the desirable Granite Hill complex. This 2-bedroom end unit boasts an eat-in-kitchen with breakfast peninsula and includes plenty of countertop space for all your cooking needs with easy access to the private deck overlooking the woods. The living room showcases beautiful Brazilian wood flooring with a cozy fireplace perfect for relaxing and entertaining. This home is flooded with natural light, creating a bright and inviting atmosphere. Large primary bedroom with vaulted ceilings and double closets. The 2nd bedroom is a generous size with double closets and beautiful views overlooking the woods. Additionally, this home features a 3rd floor walk-up perfect for a multimedia /flex room allowing for endless possibilities. This unit has been recently upgraded with new vinyl windows, new gas furnace, new water heater and carpeting ensuring comfort and energy efficiency. The garage can accommodate two cars parked in tandem and still allows plenty of room for storage. Association amenities include two pools, basketball courts, tennis courts, trails and a playground. Overall, this townhouse offers a combination of practicality, style and comfort, making it an ideal place to call home in the Abbey section of Granite Hills. Come and see for yourself! Open house Saturday 6/1 11-1.
Zillow last checked: 8 hours ago
Listing updated: August 29, 2024 at 08:02am
Listed by:
Lorraine McCudden,
Coldwell Banker Realty Bedford NH Cell:603-560-2199
Bought with:
Jacqui McCartin
BHHS Verani Bedford
Source: PrimeMLS,MLS#: 4997586
Facts & features
Interior
Bedrooms & bathrooms
- Bedrooms: 2
- Bathrooms: 2
- Full bathrooms: 1
- 1/2 bathrooms: 1
Heating
- Natural Gas, Baseboard
Cooling
- Wall Unit(s)
Appliances
- Included: Dishwasher, Dryer, Refrigerator, Washer, Electric Stove
- Laundry: 2nd Floor Laundry
Features
- Ceiling Fan(s), Dining Area, Hearth, Natural Light
- Flooring: Carpet, Hardwood, Tile
- Windows: Screens
- Basement: Walkout,Walk-Out Access
- Has fireplace: Yes
- Fireplace features: Wood Burning
Interior area
- Total structure area: 1,812
- Total interior livable area: 1,812 sqft
- Finished area above ground: 1,812
- Finished area below ground: 0
Property
Parking
- Total spaces: 2
- Parking features: Paved, Auto Open, Garage
- Garage spaces: 2
Features
- Levels: 3
- Stories: 3
- Exterior features: Deck, Storage
Lot
- Features: Condo Development, Neighborhood
Details
- Parcel number: HOOKM18B49L87
- Zoning description: MDR
Construction
Type & style
- Home type: Townhouse
- Property subtype: Condominium, Townhouse
Materials
- Wood Exterior
- Foundation: Concrete
- Roof: Asphalt Shingle
Condition
- New construction: No
- Year built: 1989
Utilities & green energy
- Electric: Circuit Breakers
- Sewer: Public Sewer
- Utilities for property: Cable
Community & neighborhood
Location
- Region: Hooksett
- Subdivision: Granite Hills
HOA & financial
Other financial information
- Additional fee information: Fee: $273
Other
Other facts
- Road surface type: Paved
Price history
| Date | Event | Price |
|---|---|---|
| 8/29/2024 | Sold | $414,000+3.8%$228/sqft |
Source: | ||
| 6/4/2024 | Contingent | $399,000$220/sqft |
Source: | ||
| 5/28/2024 | Listed for sale | $399,000+40%$220/sqft |
Source: | ||
| 11/25/2020 | Sold | $285,000-1.6%$157/sqft |
Source: | ||
| 10/7/2020 | Pending sale | $289,500$160/sqft |
Source: RE/MAX Innovative Properties #4828324 Report a problem | ||
Public tax history
| Year | Property taxes | Tax assessment |
|---|---|---|
| 2024 | $6,792 +9.5% | $400,500 +3.2% |
| 2023 | $6,202 +15.9% | $388,100 +74.5% |
| 2022 | $5,349 +6.9% | $222,400 |
Find assessor info on the county website
Neighborhood: 03106
Nearby schools
GreatSchools rating
- 7/10Hooksett Memorial SchoolGrades: 3-5Distance: 0.3 mi
- 7/10David R. Cawley Middle SchoolGrades: 6-8Distance: 2.5 mi
- NAFred C. Underhill SchoolGrades: PK-2Distance: 2.3 mi
Schools provided by the listing agent
- Elementary: Hooksett Memorial School
- Middle: David R. Cawley Middle Sch
- District: Hooksett School District
Source: PrimeMLS. This data may not be complete. We recommend contacting the local school district to confirm school assignments for this home.
Get pre-qualified for a loan
At Zillow Home Loans, we can pre-qualify you in as little as 5 minutes with no impact to your credit score.An equal housing lender. NMLS #10287.



