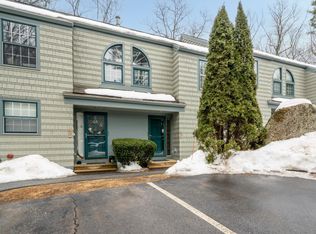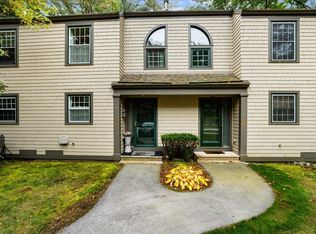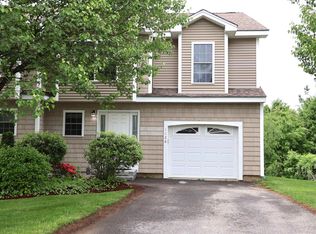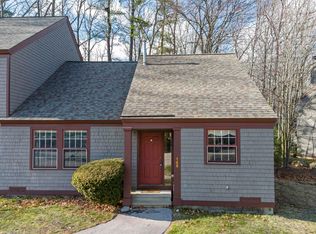Closed
Listed by:
Stacie Berry,
Keller Williams Realty-Metropolitan 603-232-8282
Bought with: RE/MAX Synergy
$343,000
1465 Hooksett Road #428, Hooksett, NH 03106
2beds
1,248sqft
Condominium, Townhouse
Built in 1998
-- sqft lot
$366,700 Zestimate®
$275/sqft
$2,488 Estimated rent
Home value
$366,700
$348,000 - $385,000
$2,488/mo
Zestimate® history
Loading...
Owner options
Explore your selling options
What's special
Welcome to your dream townhouse at Granite Hill! This stunning 2-bedroom, 1.5-bath home is a perfect blend of modern elegance and functional design. As you step inside, you're greeted by the warm glow of hardwood floors that span the entire downstairs. The heart of this home is the large eat-in kitchen featuring granite countertops with open concept to living room/dining area where a cozy gas fireplace adds both warmth and charm. Sliding glass doors bring you to the large private deck, a private outdoor retreat complemented by a convenient storage closet. This space is perfect for entertaining guests, or simply enjoying a quiet evening under the stars. Venture upstairs to discover the inviting second floor. The master bedroom is a picture of comfort with cathedral ceilings that create an airy atmosphere. His and her closets provide ample storage, ensuring a clutter-free environment. The second bedroom is bathed in natural light, creating a bright and cheerful ambiance that makes it an ideal space for relaxation or creativity. No more hauling laundry up and down stairs—the second-floor laundry closet adds a practical touch to your daily routine. This townhouse comes with not one, but two assigned parking spaces plus visitor spots, ensuring convenience for you and your guests. This community offers a host of amenities to enhance your lifestyle and is conveniently located near major highways and shopping. Delayed showings until Open Houses: 12/2 11am-1pm & 12/3 11:30am-1pm
Zillow last checked: 8 hours ago
Listing updated: December 28, 2023 at 09:20am
Listed by:
Stacie Berry,
Keller Williams Realty-Metropolitan 603-232-8282
Bought with:
Joseph Beauchemin
RE/MAX Synergy
Source: PrimeMLS,MLS#: 4978798
Facts & features
Interior
Bedrooms & bathrooms
- Bedrooms: 2
- Bathrooms: 2
- Full bathrooms: 1
- 1/2 bathrooms: 1
Heating
- Natural Gas, Baseboard, Hot Water
Cooling
- None
Appliances
- Included: Dishwasher, Dryer, Microwave, Refrigerator, Washer, Electric Stove, Electric Water Heater
- Laundry: 2nd Floor Laundry
Features
- Cathedral Ceiling(s), Ceiling Fan(s), Dining Area
- Flooring: Carpet, Hardwood, Vinyl
- Basement: Crawl Space,Interior Entry
- Has fireplace: Yes
- Fireplace features: Gas
Interior area
- Total structure area: 1,872
- Total interior livable area: 1,248 sqft
- Finished area above ground: 1,248
- Finished area below ground: 0
Property
Parking
- Parking features: Paved, Visitor
Features
- Levels: Two
- Stories: 2
- Exterior features: Deck
Lot
- Features: Condo Development, Country Setting, Wooded
Details
- Parcel number: HOOKM18B49L428
- Zoning description: MDR
Construction
Type & style
- Home type: Townhouse
- Property subtype: Condominium, Townhouse
Materials
- Wood Frame, Wood Siding
- Foundation: Concrete
- Roof: Asphalt Shingle
Condition
- New construction: No
- Year built: 1998
Utilities & green energy
- Electric: 100 Amp Service, Circuit Breakers
- Sewer: Public Sewer
- Utilities for property: Cable Available, Phone Available
Community & neighborhood
Location
- Region: Hooksett
- Subdivision: Tweed
HOA & financial
Other financial information
- Additional fee information: Fee: $267
Other
Other facts
- Road surface type: Paved
Price history
| Date | Event | Price |
|---|---|---|
| 12/28/2023 | Sold | $343,000+0.9%$275/sqft |
Source: | ||
| 12/5/2023 | Contingent | $340,000$272/sqft |
Source: | ||
| 11/28/2023 | Listed for sale | $340,000+100.1%$272/sqft |
Source: | ||
| 8/5/2016 | Sold | $169,933-2.6%$136/sqft |
Source: Public Record Report a problem | ||
| 12/11/2007 | Sold | $174,500$140/sqft |
Source: Public Record Report a problem | ||
Public tax history
| Year | Property taxes | Tax assessment |
|---|---|---|
| 2024 | $5,275 +11.1% | $311,000 +4.7% |
| 2023 | $4,746 +15.9% | $297,000 +74.4% |
| 2022 | $4,096 +6.9% | $170,300 |
Find assessor info on the county website
Neighborhood: 03106
Nearby schools
GreatSchools rating
- 7/10Hooksett Memorial SchoolGrades: 3-5Distance: 0.9 mi
- 7/10David R. Cawley Middle SchoolGrades: 6-8Distance: 1.9 mi
- NAFred C. Underhill SchoolGrades: PK-2Distance: 1.9 mi
Schools provided by the listing agent
- Elementary: Hooksett Memorial School
- Middle: David R. Cawley Middle Sch
- High: Pinkerton Academy
- District: Hooksett School District
Source: PrimeMLS. This data may not be complete. We recommend contacting the local school district to confirm school assignments for this home.
Get pre-qualified for a loan
At Zillow Home Loans, we can pre-qualify you in as little as 5 minutes with no impact to your credit score.An equal housing lender. NMLS #10287.



