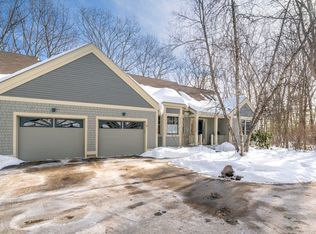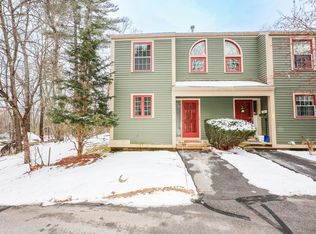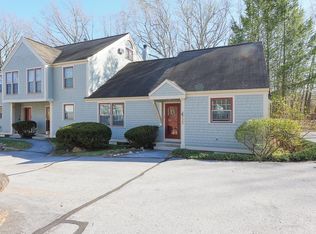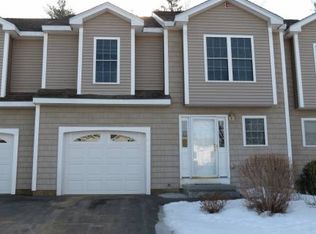Closed
Listed by:
Michael Goonan,
Coldwell Banker Realty Bedford NH Cell:603-361-7404
Bought with: Keller Williams Realty-Metropolitan
$427,000
1465 Hooksett Road #403, Hooksett, NH 03106
2beds
1,497sqft
Condominium
Built in 1997
-- sqft lot
$436,400 Zestimate®
$285/sqft
$2,686 Estimated rent
Home value
$436,400
$380,000 - $502,000
$2,686/mo
Zestimate® history
Loading...
Owner options
Explore your selling options
What's special
The Villages at Granite Hill. Unique opportunity to own in the sought after Gower Village neighborhood. This beautiful, well maintained unit features newly remodeled, light and bright eat-in kitchen with new cabinetry, Quartz countertops, all new Stainless Steel appliances and updated lighting. Other updates include new flooring on the main level and fresh paint throughout. You'll love the main level open floor plan. Living room with dining area, vaulted ceilings, gas fireplace and access to the deck. Enjoy morning coffee on your peaceful deck with wooded views and sounds of the nearby brook below. Spacious 1st floor Primary Suite with 2 closets, vaulted ceiling, Laundry area & full bath with soaking tub and separate shower. A half bath and foyer complete the main level. On the upper level you'll find a well proportioned loft overlooking the living room below, perfect for a den or office space and a Secondary Bedroom Suite complete with large closet and full bath. Other features include attached one stall garage and Central Air! Need more room? The full basement is just waiting to be finished, a rare find for this community.
Zillow last checked: 8 hours ago
Listing updated: June 18, 2025 at 10:12am
Listed by:
Michael Goonan,
Coldwell Banker Realty Bedford NH Cell:603-361-7404
Bought with:
Frank DiDonato
Keller Williams Realty-Metropolitan
Source: PrimeMLS,MLS#: 5043601
Facts & features
Interior
Bedrooms & bathrooms
- Bedrooms: 2
- Bathrooms: 3
- Full bathrooms: 2
- 1/2 bathrooms: 1
Heating
- Natural Gas, Forced Air
Cooling
- Central Air
Appliances
- Included: Dishwasher, Dryer, Microwave, Gas Range, Refrigerator, Washer, Natural Gas Water Heater, Owned Water Heater, Separate Water Heater, Tank Water Heater
- Laundry: 1st Floor Laundry
Features
- Cathedral Ceiling(s), Ceiling Fan(s), Living/Dining, Primary BR w/ BA
- Flooring: Carpet, Other, Vinyl, Vinyl Plank
- Basement: Concrete,Concrete Floor,Daylight,Full,Interior Stairs,Unfinished,Interior Access,Basement Stairs,Interior Entry
- Number of fireplaces: 1
- Fireplace features: Gas, 1 Fireplace
Interior area
- Total structure area: 2,443
- Total interior livable area: 1,497 sqft
- Finished area above ground: 1,497
- Finished area below ground: 0
Property
Parking
- Total spaces: 2
- Parking features: Paved, Auto Open, Direct Entry, Assigned, Deeded, Driveway, Garage, On Site, Parking Spaces 2, Visitor, Attached
- Garage spaces: 1
- Has uncovered spaces: Yes
Accessibility
- Accessibility features: 1st Floor 1/2 Bathroom, 1st Floor Bedroom, 1st Floor Full Bathroom, 1st Floor Hrd Surfce Flr, Hard Surface Flooring, Paved Parking, 1st Floor Laundry
Features
- Levels: Two
- Stories: 2
- Patio & porch: Covered Porch
- Exterior features: Deck
Lot
- Features: Condo Development, Landscaped, Sloped, Trail/Near Trail, Walking Trails, Wooded, Near Shopping, Near School(s)
Details
- Parcel number: HOOKM18B49L403
- Zoning description: MDR
Construction
Type & style
- Home type: Condo
- Architectural style: Other
- Property subtype: Condominium
Materials
- Wood Frame, Shingle Siding, Wood Siding
- Foundation: Concrete, Poured Concrete
- Roof: Architectural Shingle
Condition
- New construction: No
- Year built: 1997
Utilities & green energy
- Electric: Circuit Breakers
- Sewer: Public Sewer
- Utilities for property: Cable, Underground Gas, Underground Utilities
Community & neighborhood
Security
- Security features: Smoke Detector(s)
Location
- Region: Hooksett
HOA & financial
Other financial information
- Additional fee information: Fee: $273
Price history
| Date | Event | Price |
|---|---|---|
| 6/17/2025 | Sold | $427,000+0.5%$285/sqft |
Source: | ||
| 6/5/2025 | Contingent | $425,000$284/sqft |
Source: | ||
| 5/29/2025 | Listed for sale | $425,000+201.6%$284/sqft |
Source: | ||
| 2/9/1999 | Sold | $140,900$94/sqft |
Source: Agent Provided Report a problem | ||
Public tax history
| Year | Property taxes | Tax assessment |
|---|---|---|
| 2024 | $6,555 +6.1% | $386,500 |
| 2023 | $6,176 +16.3% | $386,500 +75% |
| 2022 | $5,310 +6.8% | $220,800 |
Find assessor info on the county website
Neighborhood: 03106
Nearby schools
GreatSchools rating
- 7/10Hooksett Memorial SchoolGrades: 3-5Distance: 0.6 mi
- 7/10David R. Cawley Middle SchoolGrades: 6-8Distance: 2.1 mi
- NAFred C. Underhill SchoolGrades: PK-2Distance: 1.9 mi
Schools provided by the listing agent
- Elementary: Hooksett Memorial School
- Middle: David R. Cawley Middle Sch
- High: Pinkerton Academy
- District: Hooksett School District
Source: PrimeMLS. This data may not be complete. We recommend contacting the local school district to confirm school assignments for this home.
Get pre-qualified for a loan
At Zillow Home Loans, we can pre-qualify you in as little as 5 minutes with no impact to your credit score.An equal housing lender. NMLS #10287.



