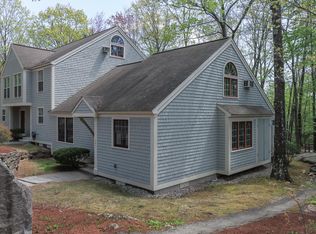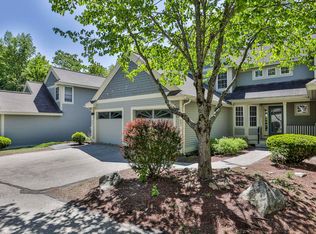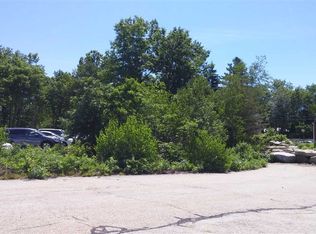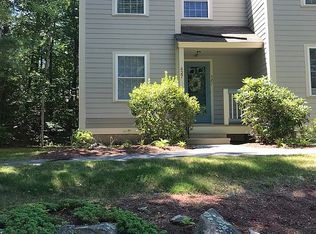Closed
Listed by:
NH Realty Gals,
RE/MAX Synergy Cell:603-860-9464,
Karin L Provencher,
RE/MAX Synergy
Bought with: BHGRE Masiello Bedford
$450,000
1465 Hooksett Road #349, Hooksett, NH 03106
3beds
1,841sqft
Condominium, Townhouse
Built in 1988
174 Acres Lot
$461,100 Zestimate®
$244/sqft
$3,002 Estimated rent
Home value
$461,100
$401,000 - $530,000
$3,002/mo
Zestimate® history
Loading...
Owner options
Explore your selling options
What's special
offer deadline 1pm on SATURDAY 5/3 Very well cared for and move in ready Sheffield Village cape style end unit townhome with great designated parking along side home. Located in Granite Hill a highly desirable association with natural wooded setting and low condo fees! This home offers beautiful stained wood cabinets with granite counters and tile backsplash, Samsung appliances including range with induction cooktop, hardwood flooring throughout main entertaining areas with open concept dining & living room offering fireplace and slider to deck. Three Bedroom plus a loft, Two of the bedrooms and two full baths on first floor and 1 Bedroom on 2nd floor along with a large loft space. With 8 miles of quiet private roads, this is a great walking community. Granite Hill is a well-run community with modest fees and full services and amenities, including 2 pools, tennis pickleball and basketball courts. Don't miss a chance to live in Granite Hill!
Zillow last checked: 8 hours ago
Listing updated: June 11, 2025 at 11:42am
Listed by:
NH Realty Gals,
RE/MAX Synergy Cell:603-860-9464,
Karin L Provencher,
RE/MAX Synergy
Bought with:
Laurie Norton Team
BHGRE Masiello Bedford
Source: PrimeMLS,MLS#: 5038871
Facts & features
Interior
Bedrooms & bathrooms
- Bedrooms: 3
- Bathrooms: 2
- Full bathrooms: 2
Heating
- Natural Gas, Baseboard, Electric, Hot Water
Cooling
- Wall Unit(s)
Appliances
- Included: Dishwasher, Gas Range, Refrigerator, Natural Gas Water Heater
- Laundry: 1st Floor Laundry
Features
- Cathedral Ceiling(s)
- Flooring: Carpet, Hardwood, Tile
- Has basement: No
- Has fireplace: Yes
- Fireplace features: Gas
Interior area
- Total structure area: 1,841
- Total interior livable area: 1,841 sqft
- Finished area above ground: 1,841
- Finished area below ground: 0
Property
Parking
- Parking features: Paved
Features
- Levels: Two
- Stories: 2
- Exterior features: Deck
Lot
- Size: 174 Acres
- Features: Condo Development, Country Setting, Trail/Near Trail, Walking Trails, Wooded
Details
- Parcel number: HOOKM18B49L349
- Zoning description: Residential
Construction
Type & style
- Home type: Townhouse
- Property subtype: Condominium, Townhouse
Materials
- Wood Frame, Clapboard Exterior
- Foundation: Concrete
- Roof: Asphalt Shingle
Condition
- New construction: No
- Year built: 1988
Utilities & green energy
- Electric: Circuit Breakers
- Sewer: Public Sewer
- Utilities for property: Cable at Site, Underground Gas
Community & neighborhood
Location
- Region: Hooksett
- Subdivision: Sheffield Village
HOA & financial
Other financial information
- Additional fee information: Fee: $275
Other
Other facts
- Road surface type: Paved
Price history
| Date | Event | Price |
|---|---|---|
| 6/10/2025 | Sold | $450,000+12.5%$244/sqft |
Source: | ||
| 5/3/2025 | Contingent | $399,900$217/sqft |
Source: | ||
| 5/1/2025 | Listed for sale | $399,900+116.3%$217/sqft |
Source: | ||
| 12/17/2010 | Listing removed | $184,900$100/sqft |
Source: Prudential Verani Realty #4024792 Report a problem | ||
| 9/24/2010 | Listed for sale | $184,900-9.8%$100/sqft |
Source: Prudential Verani Realty #4024792 Report a problem | ||
Public tax history
| Year | Property taxes | Tax assessment |
|---|---|---|
| 2024 | $6,245 +6.1% | $368,200 |
| 2023 | $5,884 +15.6% | $368,200 +73.9% |
| 2022 | $5,091 +6.8% | $211,700 |
Find assessor info on the county website
Neighborhood: 03106
Nearby schools
GreatSchools rating
- 7/10Hooksett Memorial SchoolGrades: 3-5Distance: 0.6 mi
- 7/10David R. Cawley Middle SchoolGrades: 6-8Distance: 2 mi
- NAFred C. Underhill SchoolGrades: PK-2Distance: 1.9 mi
Schools provided by the listing agent
- Elementary: Fred C. Underhill School
- Middle: David R. Cawley Middle Sch
- High: Pembroke Academy
Source: PrimeMLS. This data may not be complete. We recommend contacting the local school district to confirm school assignments for this home.
Get pre-qualified for a loan
At Zillow Home Loans, we can pre-qualify you in as little as 5 minutes with no impact to your credit score.An equal housing lender. NMLS #10287.



