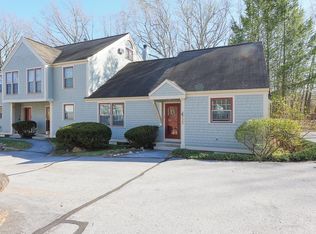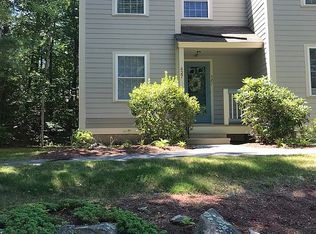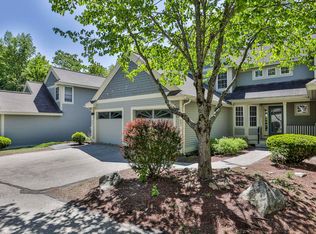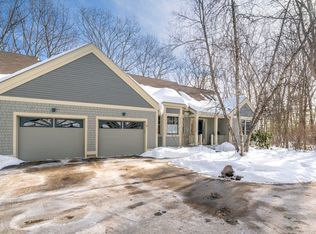Closed
Listed by:
Louis Nixon,
BHGRE Masiello Bedford 603-625-2800
Bought with: Keller Williams Realty-Metropolitan
$380,000
1465 Hooksett Road #341 Sheffield, Hooksett, NH 03106
2beds
1,783sqft
Condominium
Built in 1988
-- sqft lot
$424,700 Zestimate®
$213/sqft
$2,806 Estimated rent
Home value
$424,700
$403,000 - $446,000
$2,806/mo
Zestimate® history
Loading...
Owner options
Explore your selling options
What's special
Welcome to The Villages at Granite Hill! This popular End Unit Cape design features 2 bedrooms and 2 baths on the 1st floor, open Living/Dining area with vaulted ceiling, skylights and gas heat stove, and well-appointed kitchen with tons of storage. A special surprise is the walk-in pantry with even more storage! This floorplan features a conventional staircase to the 2nd floor which includes a large, open and sun-drenched loft area plus an office/guest room with closet, eave storage and skylights. The Villages at Granite is a well-maintained association with pools, tennis courts and reasonable condo fees, nestled amongst the trees in Hooksett with easy access to Manchester, Concord and highways North and South. Come take a look and see if this is the home and setting for you! SHOWINGS START SATURDAY MAY 20TH FROM 1-5 BY APPOINTMENT ONLY.
Zillow last checked: 8 hours ago
Listing updated: July 09, 2023 at 05:05am
Listed by:
Louis Nixon,
BHGRE Masiello Bedford 603-625-2800
Bought with:
Karen F Cormier
Keller Williams Realty-Metropolitan
Source: PrimeMLS,MLS#: 4952707
Facts & features
Interior
Bedrooms & bathrooms
- Bedrooms: 2
- Bathrooms: 2
- Full bathrooms: 1
- 3/4 bathrooms: 1
Heating
- Natural Gas, Baseboard, Hot Water
Cooling
- Wall Unit(s)
Appliances
- Included: Dishwasher, Dryer, Refrigerator, Washer, Electric Stove, Natural Gas Water Heater, Water Heater
- Laundry: Laundry Hook-ups, 1st Floor Laundry
Features
- Cathedral Ceiling(s), Ceiling Fan(s), Dining Area, Living/Dining, Primary BR w/ BA, Natural Light
- Flooring: Carpet, Vinyl
- Windows: Skylight(s)
- Basement: Crawl Space,Interior Access
Interior area
- Total structure area: 1,783
- Total interior livable area: 1,783 sqft
- Finished area above ground: 1,783
- Finished area below ground: 0
Property
Parking
- Total spaces: 2
- Parking features: Paved, Assigned, Parking Spaces 2
Accessibility
- Accessibility features: 1st Floor 3/4 Bathroom, 1st Floor Bedroom, 1st Floor Full Bathroom
Features
- Levels: Two
- Stories: 2
- Patio & porch: Covered Porch
- Exterior features: Deck, Natural Shade, Storage
Lot
- Features: Condo Development, Country Setting, Landscaped, Wooded, Near Golf Course, Near Shopping, Neighborhood, Near Hospital
Details
- Parcel number: HOOKM18B49L341
- Zoning description: MDR
Construction
Type & style
- Home type: Condo
- Architectural style: Cape
- Property subtype: Condominium
Materials
- Wood Frame, Cedar Exterior, Shake Siding
- Foundation: Below Frost Line, Poured Concrete
- Roof: Asphalt Shingle
Condition
- New construction: No
- Year built: 1988
Utilities & green energy
- Electric: 100 Amp Service, Circuit Breakers
- Sewer: Public Sewer
- Utilities for property: Phone, Cable, Underground Gas, Underground Utilities
Community & neighborhood
Security
- Security features: Hardwired Smoke Detector
Location
- Region: Hooksett
HOA & financial
Other financial information
- Additional fee information: Fee: $267
Other
Other facts
- Road surface type: Paved
Price history
| Date | Event | Price |
|---|---|---|
| 7/7/2023 | Sold | $380,000+4.1%$213/sqft |
Source: | ||
| 5/16/2023 | Listed for sale | $365,000$205/sqft |
Source: | ||
Public tax history
| Year | Property taxes | Tax assessment |
|---|---|---|
| 2024 | $6,046 +6.1% | $356,500 |
| 2023 | $5,697 +15.7% | $356,500 +74.1% |
| 2022 | $4,925 +6.8% | $204,800 |
Find assessor info on the county website
Neighborhood: 03106
Nearby schools
GreatSchools rating
- 7/10Hooksett Memorial SchoolGrades: 3-5Distance: 0.7 mi
- 7/10David R. Cawley Middle SchoolGrades: 6-8Distance: 2 mi
- NAFred C. Underhill SchoolGrades: PK-2Distance: 1.9 mi
Schools provided by the listing agent
- Elementary: Fred C. Underhill School
- Middle: David R. Cawley Middle Sch
- District: Hooksett School District
Source: PrimeMLS. This data may not be complete. We recommend contacting the local school district to confirm school assignments for this home.
Get pre-qualified for a loan
At Zillow Home Loans, we can pre-qualify you in as little as 5 minutes with no impact to your credit score.An equal housing lender. NMLS #10287.



