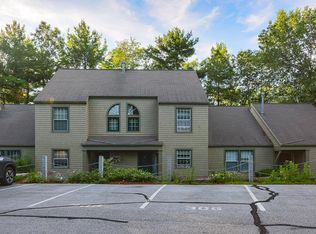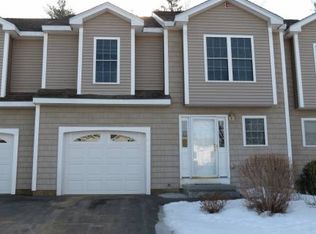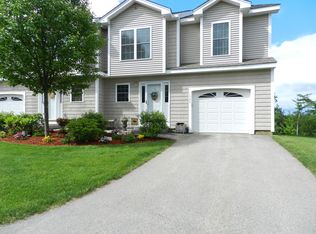Welcome to Sussex Village Here at the fabulous Granite Hill Association. This beautiful Two Bedroom condominium has an outstanding kitchen with beautiful cabinets, stainless steal appliances, Granite counter tops and Hardwood floors. On the first floor there is also a half bath, coat closet and a pantry style closet as well. Opening up to a big dining/Living area with crown molding and awesome natural light from the sliding glass doors leading you to the porch that offers nature and privacy!! As you reach the top of the stairs heading to the second floor you will find the full Bathroom. Second floor Laundry, and two generously sized bedrooms. One being the primary bedroom with two large closets. Make sure to stop on by for the open houses Saturday Nov. 5th 12-2pm and Sunday Nov. 6th 121-2pm!!
This property is off market, which means it's not currently listed for sale or rent on Zillow. This may be different from what's available on other websites or public sources.




