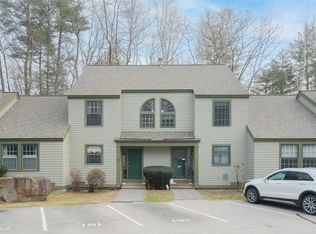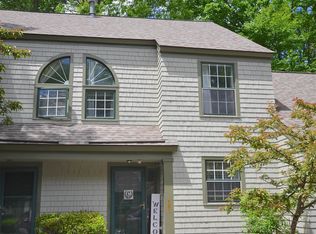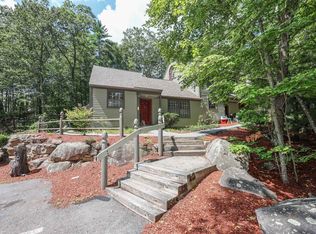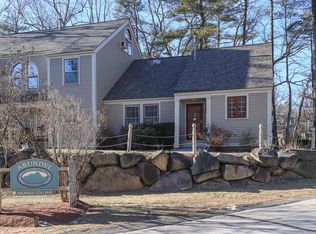Closed
Listed by:
Jacqui McCartin,
BHHS Verani Bedford Cell:603-340-0187
Bought with: BHHS Verani Nashua
$420,000
1465 Hooksett Road #196 Buckingham, Hooksett, NH 03106
3beds
1,780sqft
Condominium, Townhouse
Built in 1986
175 Acres Lot
$429,500 Zestimate®
$236/sqft
$3,241 Estimated rent
Home value
$429,500
$374,000 - $494,000
$3,241/mo
Zestimate® history
Loading...
Owner options
Explore your selling options
What's special
The Villages at Granite Hill– Rare End Unit Cape! Welcome to one of the best floorplans in the community! This 3-bedroom 3-full bath home has been architecturally engineered to make the most of every inch. No spiral—find a full hardwood staircase that doesn’t interfere with the open concept living & dining area. Upstairs the 2nd floor is a TRUE RETREAT. There’s an office/flex area, plus a dreamy Primary Suite w/cathedral ceiling, skylights, ceiling fan & a stunning palladium window w/wall sconces & A/C. A built-in bookcase & wall of closets offer both style & storage. The spa-like primary bath has an oversized jetted tub/shower combo, a private WC, double sinks & more skylights that let light filter into the adjacent office. Yes—there’s storage in this condo! Smart design allows easy access to the eaves, giving you hidden but usable space. The kitchen is fully applianced including a gas stove & has white cabinetry w/wood floors. 2 more bedrooms are on the main level-1 ensuite- 2 full baths w/updates & laundry. Enjoy newer energy-efficient windows, storm door & a slider that opens to your private deck among the trees. Tucked away in a quiet dead-end location, this unit is peaceful but close to everything. Low condo fees give you access to pools, tennis, basketball, pickleball, a sports field, and wooded trails. Pet-friendly, walkable community. Convenient to Concord & Manchester & easy access to commuter highways, shopping & dining. Don't wait on this one!
Zillow last checked: 8 hours ago
Listing updated: June 13, 2025 at 12:03pm
Listed by:
Jacqui McCartin,
BHHS Verani Bedford Cell:603-340-0187
Bought with:
Prava Koirala
BHHS Verani Nashua
Source: PrimeMLS,MLS#: 5038443
Facts & features
Interior
Bedrooms & bathrooms
- Bedrooms: 3
- Bathrooms: 3
- Full bathrooms: 3
Heating
- Natural Gas, Baseboard, Hot Water, Zoned
Cooling
- Wall Unit(s)
Appliances
- Included: Dishwasher, Disposal, Microwave, Gas Range, Refrigerator, Electric Water Heater, Tank Water Heater
- Laundry: 1st Floor Laundry
Features
- Cathedral Ceiling(s), Ceiling Fan(s), Primary BR w/ BA, Programmable Thermostat
- Flooring: Carpet, Tile, Wood
- Windows: Blinds, Skylight(s)
- Basement: Crawl Space,Dirt Floor,Full,Unfinished,Interior Entry
- Attic: Attic with Hatch/Skuttle
Interior area
- Total structure area: 3,360
- Total interior livable area: 1,780 sqft
- Finished area above ground: 1,780
- Finished area below ground: 0
Property
Parking
- Total spaces: 2
- Parking features: Paved, Assigned, Parking Spaces 2
Accessibility
- Accessibility features: 1st Floor Bedroom, 1st Floor Full Bathroom, Bathroom w/Tub, Paved Parking, 1st Floor Laundry
Features
- Levels: Two
- Stories: 2
- Exterior features: Deck, Natural Shade, Shed, Storage
- Has spa: Yes
- Spa features: Bath
Lot
- Size: 175 Acres
- Features: Condo Development, Country Setting, Landscaped, Street Lights, Trail/Near Trail, Walking Trails, Wooded, Near Paths, Near Shopping, Near School(s)
Details
- Parcel number: HOOKM18B49L196
- Zoning description: Condominium
Construction
Type & style
- Home type: Townhouse
- Architectural style: Cape
- Property subtype: Condominium, Townhouse
Materials
- Cedar Exterior, Shake Siding
- Foundation: Concrete
- Roof: Architectural Shingle
Condition
- New construction: No
- Year built: 1986
Utilities & green energy
- Electric: 200+ Amp Service, Circuit Breakers, Underground
- Sewer: Public Sewer
- Utilities for property: Cable, Gas On-Site, Phone Available, Underground Utilities
Community & neighborhood
Security
- Security features: HW/Batt Smoke Detector
Location
- Region: Hooksett
HOA & financial
Other financial information
- Additional fee information: Fee: $275
Price history
| Date | Event | Price |
|---|---|---|
| 7/31/2025 | Listing removed | $3,250$2/sqft |
Source: Zillow Rentals Report a problem | ||
| 7/26/2025 | Listed for rent | $3,250$2/sqft |
Source: Zillow Rentals Report a problem | ||
| 6/13/2025 | Sold | $420,000-1.2%$236/sqft |
Source: | ||
| 4/29/2025 | Listed for sale | $425,000+80.9%$239/sqft |
Source: | ||
| 10/11/2019 | Sold | $235,000+2.2%$132/sqft |
Source: | ||
Public tax history
| Year | Property taxes | Tax assessment |
|---|---|---|
| 2024 | $5,575 +6.1% | $328,700 |
| 2023 | $5,253 +14.9% | $328,700 +72.9% |
| 2022 | $4,572 +6.8% | $190,100 |
Find assessor info on the county website
Neighborhood: 03106
Nearby schools
GreatSchools rating
- 7/10Hooksett Memorial SchoolGrades: 3-5Distance: 0.4 mi
- 7/10David R. Cawley Middle SchoolGrades: 6-8Distance: 2.4 mi
- NAFred C. Underhill SchoolGrades: PK-2Distance: 2.3 mi
Schools provided by the listing agent
- Elementary: Hooksett Memorial School
- Middle: David R. Cawley Middle Sch
- District: Hooksett School District
Source: PrimeMLS. This data may not be complete. We recommend contacting the local school district to confirm school assignments for this home.
Get pre-qualified for a loan
At Zillow Home Loans, we can pre-qualify you in as little as 5 minutes with no impact to your credit score.An equal housing lender. NMLS #10287.



