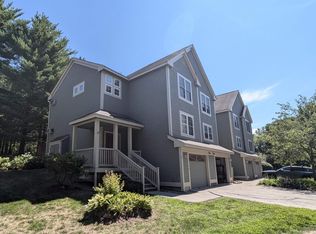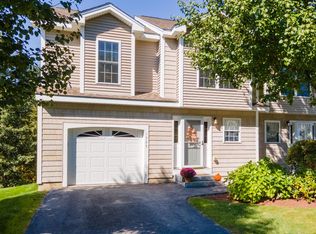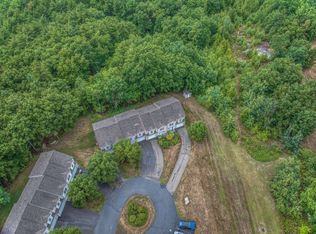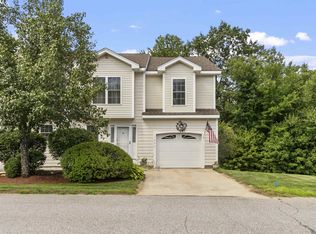Closed
Listed by:
Martha Giacalone,
BHGRE Masiello Nashua 603-889-7600
Bought with: Coldwell Banker Classic Realty
$530,000
1465 Hooksett Road #1333, Hooksett, NH 03106
3beds
2,499sqft
Condominium, Townhouse
Built in 2017
-- sqft lot
$544,700 Zestimate®
$212/sqft
$3,726 Estimated rent
Home value
$544,700
$474,000 - $626,000
$3,726/mo
Zestimate® history
Loading...
Owner options
Explore your selling options
What's special
Welcome to your dream home! This beautiful, top of the hill, 3-level end unit townhome is a haven of light and comfort, perfectly situated to overlook a serene private backyard. With three finished floors, this home offers ample space for both relaxation and entertainment. The main level boasts gleaming hardwood flooring that extends up stairs to second-floor hall, creating a cohesive and elegant flow. The thoughtfully designed kitchen features a custom installed exterior vented fan, a gas range, and gorgeous granite counters, complete with a convenient seating area—perfect for casual dining or morning coffee. Enjoy your spacious primary suite, with tiled double vanity bath, generous walk-in closet and space for reading creating a private oasis just for you. Two additional spacious bedrooms, carpeted with plenty of closet space makes them ideal for family or guests. Enjoy the ease of a second-floor laundry room. Fully finished lower level is perfect for hosting guests or can be transformed into a home office or game room. This sun-filled walkout level leads directly to the inviting backyard. This townhome not only offers a blend of style and functionality, a peaceful retreat in a welcoming community.
Zillow last checked: 8 hours ago
Listing updated: May 15, 2025 at 08:32am
Listed by:
Martha Giacalone,
BHGRE Masiello Nashua 603-889-7600
Bought with:
Michelle Gannon
Coldwell Banker Classic Realty
Source: PrimeMLS,MLS#: 5034064
Facts & features
Interior
Bedrooms & bathrooms
- Bedrooms: 3
- Bathrooms: 3
- Full bathrooms: 2
- 1/2 bathrooms: 1
Heating
- Natural Gas, Forced Air
Cooling
- Central Air
Appliances
- Included: Dishwasher, Disposal, Dryer, Microwave, Gas Range, Refrigerator, Washer, Natural Gas Water Heater, Vented Exhaust Fan
- Laundry: 2nd Floor Laundry
Features
- Ceiling Fan(s), Dining Area, Primary BR w/ BA, Natural Light, Walk-In Closet(s)
- Flooring: Carpet, Hardwood, Tile
- Windows: Blinds, Drapes, Window Treatments
- Basement: Concrete,Concrete Floor,Daylight,Finished,Interior Stairs,Walkout,Walk-Out Access
- Has fireplace: Yes
- Fireplace features: Gas
Interior area
- Total structure area: 2,644
- Total interior livable area: 2,499 sqft
- Finished area above ground: 2,084
- Finished area below ground: 415
Property
Parking
- Total spaces: 2
- Parking features: Paved, Direct Entry, Attached
- Garage spaces: 2
Features
- Levels: 3,Walkout Lower Level
- Stories: 3
- Exterior features: Deck, Natural Shade
Lot
- Features: Condo Development, Country Setting, Landscaped, Level
Details
- Parcel number: HOOKM14B14L1333
- Zoning description: Condo
- Other equipment: Sprinkler System
Construction
Type & style
- Home type: Townhouse
- Property subtype: Condominium, Townhouse
Materials
- Wood Frame, Vinyl Siding
- Foundation: Concrete
- Roof: Architectural Shingle
Condition
- New construction: No
- Year built: 2017
Utilities & green energy
- Electric: 200+ Amp Service
- Sewer: Public Sewer
- Utilities for property: Cable
Community & neighborhood
Security
- Security features: Security System, HW/Batt Smoke Detector
Location
- Region: Hooksett
- Subdivision: Granite Heights
HOA & financial
Other financial information
- Additional fee information: Fee: $330
Other
Other facts
- Road surface type: Paved
Price history
| Date | Event | Price |
|---|---|---|
| 5/15/2025 | Sold | $530,000+0.2%$212/sqft |
Source: | ||
| 3/31/2025 | Listed for sale | $529,000+60.4%$212/sqft |
Source: | ||
| 1/7/2025 | Listing removed | $3,600-10%$1/sqft |
Source: PrimeMLS #5022943 Report a problem | ||
| 11/22/2024 | Listed for rent | $4,000$2/sqft |
Source: PrimeMLS #5022943 Report a problem | ||
| 7/28/2017 | Sold | $329,900+135.8%$132/sqft |
Source: | ||
Public tax history
| Year | Property taxes | Tax assessment |
|---|---|---|
| 2024 | $7,805 +6.1% | $460,200 |
| 2023 | $7,354 -4.9% | $460,200 +43.1% |
| 2022 | $7,734 +6.8% | $321,600 |
Find assessor info on the county website
Neighborhood: 03106
Nearby schools
GreatSchools rating
- 7/10Hooksett Memorial SchoolGrades: 3-5Distance: 0.6 mi
- 7/10David R. Cawley Middle SchoolGrades: 6-8Distance: 2.8 mi
- NAFred C. Underhill SchoolGrades: PK-2Distance: 2.7 mi
Schools provided by the listing agent
- District: Hooksett School District
Source: PrimeMLS. This data may not be complete. We recommend contacting the local school district to confirm school assignments for this home.
Get pre-qualified for a loan
At Zillow Home Loans, we can pre-qualify you in as little as 5 minutes with no impact to your credit score.An equal housing lender. NMLS #10287.



