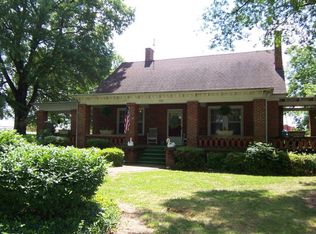Closed
$295,000
1465 Foust Rd, Shelby, NC 28150
3beds
1,706sqft
Single Family Residence
Built in 1971
5.49 Acres Lot
$315,900 Zestimate®
$173/sqft
$1,848 Estimated rent
Home value
$315,900
Estimated sales range
Not available
$1,848/mo
Zestimate® history
Loading...
Owner options
Explore your selling options
What's special
3 br 2 bath brick ranch home on approx 5.49 acres in countryside. Home has a covered front porch & a covered rear patio. Home has an attached single carport with storage room. Home is freshly painted with neutral colors. Open Floor plan. LR has lots of windows. DR has a brick f/p w/woodstove. Kitchen has a breakfast bar. Primary bath has a tile walk-in shower. Family Room is in the basement & has a wood stove. The home has a combo crawl space & basement. Basement is partially finished. Property has a barn w/2-bay tractor shed, fenced pasture, numerous storage buildings & equipment storage areas.
Zillow last checked: 8 hours ago
Listing updated: October 07, 2024 at 01:58pm
Listing Provided by:
Tracy Whisnant tracywhisnant@remax.net,
RE/MAX Select
Bought with:
Tracy Whisnant
RE/MAX Select
Source: Canopy MLS as distributed by MLS GRID,MLS#: 4088648
Facts & features
Interior
Bedrooms & bathrooms
- Bedrooms: 3
- Bathrooms: 2
- Full bathrooms: 2
- Main level bedrooms: 3
Primary bedroom
- Features: Ceiling Fan(s)
- Level: Main
Primary bedroom
- Level: Main
Bedroom s
- Features: Ceiling Fan(s)
- Level: Main
Bedroom s
- Features: Ceiling Fan(s)
- Level: Main
Bedroom s
- Level: Main
Bedroom s
- Level: Main
Bathroom full
- Level: Main
Bathroom full
- Level: Main
Bathroom full
- Level: Main
Bathroom full
- Level: Main
Basement
- Level: Basement
Basement
- Level: Basement
Dining room
- Features: Ceiling Fan(s)
- Level: Main
Dining room
- Level: Main
Family room
- Level: Basement
Family room
- Level: Basement
Kitchen
- Features: Breakfast Bar
- Level: Main
Kitchen
- Level: Main
Living room
- Features: Ceiling Fan(s)
- Level: Main
Living room
- Level: Main
Heating
- Forced Air, Natural Gas
Cooling
- Ceiling Fan(s), Central Air
Appliances
- Included: Dishwasher, Electric Range, Gas Water Heater, Microwave
- Laundry: In Basement
Features
- Breakfast Bar, Open Floorplan
- Flooring: Laminate, Tile, Wood
- Doors: Storm Door(s)
- Basement: Exterior Entry,Interior Entry,Partial,Partially Finished,Storage Space
Interior area
- Total structure area: 1,429
- Total interior livable area: 1,706 sqft
- Finished area above ground: 1,429
- Finished area below ground: 277
Property
Parking
- Total spaces: 1
- Parking features: Attached Carport
- Carport spaces: 1
Features
- Levels: One
- Stories: 1
- Patio & porch: Covered, Front Porch, Patio
- Fencing: Fenced
Lot
- Size: 5.49 Acres
Details
- Additional structures: Barn(s), Outbuilding, Shed(s)
- Additional parcels included: 16729, 16736, 70193
- Parcel number: 16734
- Zoning: R
- Special conditions: Standard
Construction
Type & style
- Home type: SingleFamily
- Architectural style: Ranch
- Property subtype: Single Family Residence
Materials
- Brick Full
- Foundation: Crawl Space
- Roof: Composition
Condition
- New construction: No
- Year built: 1971
Utilities & green energy
- Sewer: Septic Installed
- Water: County Water
- Utilities for property: Electricity Connected
Community & neighborhood
Location
- Region: Shelby
- Subdivision: None
Other
Other facts
- Listing terms: Cash,Conventional
- Road surface type: Concrete, Paved
Price history
| Date | Event | Price |
|---|---|---|
| 10/7/2024 | Sold | $295,000-4.8%$173/sqft |
Source: | ||
| 4/29/2024 | Price change | $310,000-4.6%$182/sqft |
Source: | ||
| 12/21/2023 | Listed for sale | $325,000$191/sqft |
Source: | ||
Public tax history
| Year | Property taxes | Tax assessment |
|---|---|---|
| 2024 | $558 | $112,673 |
| 2023 | $558 | $112,673 |
| 2022 | $558 +0.2% | $112,673 |
Find assessor info on the county website
Neighborhood: 28150
Nearby schools
GreatSchools rating
- 1/10Washington Math & Science Immersion SchoolGrades: PK-5Distance: 2.4 mi
- 4/10Burns MiddleGrades: 6-8Distance: 7.6 mi
- 10/10Cleveland County Early College High SchoolGrades: 9-12Distance: 4.1 mi
Schools provided by the listing agent
- Elementary: Washington
- Middle: Burns Middle
- High: Burns
Source: Canopy MLS as distributed by MLS GRID. This data may not be complete. We recommend contacting the local school district to confirm school assignments for this home.
Get a cash offer in 3 minutes
Find out how much your home could sell for in as little as 3 minutes with a no-obligation cash offer.
Estimated market value
$315,900
