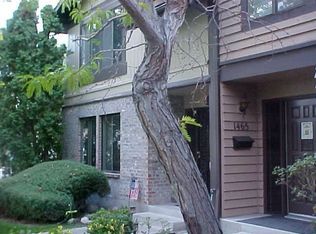Closed
$410,000
1465 Foster Dr, Reno, NV 89509
3beds
1,803sqft
Townhouse
Built in 1972
43.56 Square Feet Lot
$413,800 Zestimate®
$227/sqft
$3,066 Estimated rent
Home value
$413,800
$377,000 - $455,000
$3,066/mo
Zestimate® history
Loading...
Owner options
Explore your selling options
What's special
Rare gem in the 55+ gated community of Hunter Lake Townhouses in the coveted Old Southwest Reno! This townhome offers 3 generously sized bedrooms, 2.5 baths, and a detached 2-car garage with ample storage. Enjoy the tranquility of a park-like setting while being just minutes from the Truckee River, Idlewild Park, downtown and midtown Reno. The main floor features a cozy fireplace in the inviting living room, formal dining, laundry, and a half bath., The kitchen includes a new refrigerator, range and built in microwave. The newly replaced sliding glass door leads from the breakfast nook to a private patio perfect for al fresco dining. Upstairs, the primary bedroom offers a large walk in closet , and the upgraded en-suite bathroom adds a touch of luxury. Two more generously sized bedrooms and another upgraded full bathroom complete the upstairs living space. HOA includes a private gated entrance, maintained grounds, snow removal and a community pool. Don't miss out on this exceptional opportunity to make this home your private retreat!
Zillow last checked: 8 hours ago
Listing updated: August 01, 2025 at 09:18am
Listed by:
Julia Brittner S.168940 775-453-5007,
Coldwell Banker Select Reno
Bought with:
Vicki Keever, S.42434
Ferrari-Lund Real Estate Reno
Source: NNRMLS,MLS#: 250002865
Facts & features
Interior
Bedrooms & bathrooms
- Bedrooms: 3
- Bathrooms: 3
- Full bathrooms: 2
- 1/2 bathrooms: 1
Heating
- Forced Air, Natural Gas
Cooling
- Central Air, Refrigerated
Appliances
- Included: Dishwasher, Disposal, Dryer, Electric Cooktop, Electric Oven, Electric Range, Microwave, Refrigerator, Washer
- Laundry: In Hall, Laundry Area, Shelves
Features
- Ceiling Fan(s)
- Flooring: Carpet, Ceramic Tile, Wood
- Windows: Blinds, Double Pane Windows
- Number of fireplaces: 1
Interior area
- Total structure area: 1,803
- Total interior livable area: 1,803 sqft
Property
Parking
- Total spaces: 2
- Parking features: Attached, Garage, Garage Door Opener
- Attached garage spaces: 2
Features
- Stories: 2
- Patio & porch: Patio
- Fencing: Back Yard
- Has view: Yes
- View description: Park/Greenbelt, Trees/Woods
Lot
- Size: 43.56 sqft
- Features: Common Area, Greenbelt, Landscaped, Level
Details
- Parcel number: 01045116
- Zoning: MF14
Construction
Type & style
- Home type: Townhouse
- Property subtype: Townhouse
- Attached to another structure: Yes
Materials
- Foundation: Crawl Space
- Roof: Composition,Pitched,Shingle
Condition
- New construction: No
- Year built: 1972
Utilities & green energy
- Sewer: Public Sewer
- Water: Public
- Utilities for property: Electricity Available, Internet Available, Natural Gas Available, Phone Available, Sewer Available, Water Available, Cellular Coverage
Community & neighborhood
Security
- Security features: Security Fence, Smoke Detector(s)
Senior living
- Senior community: Yes
Location
- Region: Reno
- Subdivision: Hunter Lake Townhouses
HOA & financial
HOA
- Has HOA: Yes
- HOA fee: $300 monthly
- Amenities included: Gated, Landscaping, Maintenance Grounds, Maintenance Structure, Parking, Pool
- Services included: Snow Removal
- Association name: Controlled Resource Management
Other
Other facts
- Listing terms: 1031 Exchange,Cash,Conventional,FHA,VA Loan
Price history
| Date | Event | Price |
|---|---|---|
| 7/31/2025 | Sold | $410,000-2.4%$227/sqft |
Source: | ||
| 6/3/2025 | Contingent | $419,900$233/sqft |
Source: | ||
| 4/23/2025 | Price change | $419,900-2.3%$233/sqft |
Source: | ||
| 3/8/2025 | Listed for sale | $429,900+60.4%$238/sqft |
Source: | ||
| 11/15/2004 | Sold | $268,000+67.5%$149/sqft |
Source: Public Record Report a problem | ||
Public tax history
| Year | Property taxes | Tax assessment |
|---|---|---|
| 2025 | $1,406 +2.9% | $59,684 +4.3% |
| 2024 | $1,366 +3% | $57,248 +11.6% |
| 2023 | $1,326 +3% | $51,307 +14.8% |
Find assessor info on the county website
Neighborhood: Idlewild
Nearby schools
GreatSchools rating
- 9/10Hunter Lake Elementary SchoolGrades: K-6Distance: 0.3 mi
- 6/10Darrell C Swope Middle SchoolGrades: 6-8Distance: 0.7 mi
- 7/10Reno High SchoolGrades: 9-12Distance: 0.5 mi
Schools provided by the listing agent
- Elementary: Hunter Lake
- Middle: Swope
- High: Reno
Source: NNRMLS. This data may not be complete. We recommend contacting the local school district to confirm school assignments for this home.
Get a cash offer in 3 minutes
Find out how much your home could sell for in as little as 3 minutes with a no-obligation cash offer.
Estimated market value$413,800
Get a cash offer in 3 minutes
Find out how much your home could sell for in as little as 3 minutes with a no-obligation cash offer.
Estimated market value
$413,800
