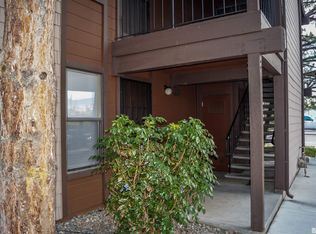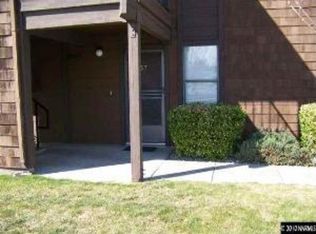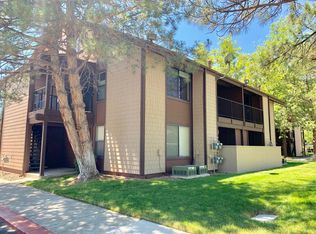Closed
$265,000
1465 E Peckham Ln APT 20, Reno, NV 89502
2beds
1,036sqft
Condominium
Built in 1984
-- sqft lot
$267,400 Zestimate®
$256/sqft
$1,603 Estimated rent
Home value
$267,400
$243,000 - $294,000
$1,603/mo
Zestimate® history
Loading...
Owner options
Explore your selling options
What's special
Looking for a space that’s got personality and practicality? Here it is! This beautifully updated end-unit condo checks all the boxes for style, function, and location. Set in a prime central Reno spot, it offers a fresh, modern vibe from the moment you step through the door., New LVP and carpet, fresh paint, vaulted ceilings, and tons of natural light bring the wow factor as soon as you walk in. The kitchen steals the show— granite counters, freshly painted cabinets, open shelving, pantry space, and a brand new stove and microwave! Add a breakfast bar that opens to the living area and you’ve got the perfect setup for entertaining or low key evenings in. On the main level, you’ll find the primary suite with a full bathroom (tub/shower combo) and in-unit laundry for added ease. Upstairs, a unique loft-style second suite offers extra privacy with its own bathroom and closet — a perfect setup for guests, roommates, or a home office. Both bathrooms feature sleek granite countertops, and updated vanities. And as a bonus, it’s an end unit, which means extra privacy plus, your own little balcony. This condo will make you feel at home from every angle.
Zillow last checked: 8 hours ago
Listing updated: June 02, 2025 at 05:50pm
Listed by:
Don Dees S.24561 775-742-0669,
Dickson Realty - Caughlin
Bought with:
Soni Jackson, S.177775
Sierra Sotheby's Intl. Realty
Source: NNRMLS,MLS#: 250005328
Facts & features
Interior
Bedrooms & bathrooms
- Bedrooms: 2
- Bathrooms: 2
- Full bathrooms: 2
Heating
- Forced Air, Natural Gas
Cooling
- Central Air, Refrigerated
Appliances
- Included: Dishwasher, Disposal, Dryer, Electric Oven, Electric Range, Microwave, Refrigerator, Washer
- Laundry: In Bathroom, Laundry Area
Features
- Breakfast Bar, Ceiling Fan(s), High Ceilings, Smart Thermostat
- Flooring: Carpet, Tile, Vinyl
- Windows: Blinds, Double Pane Windows, Metal Frames
- Has basement: No
- Has fireplace: No
Interior area
- Total structure area: 1,036
- Total interior livable area: 1,036 sqft
Property
Parking
- Total spaces: 1
- Parking features: Carport
- Has carport: Yes
Features
- Stories: 2
- Patio & porch: Deck
- Exterior features: None
- Fencing: None
Lot
- Features: Landscaped, Level, Sprinklers In Front, Sprinklers In Rear
Details
- Parcel number: 02042201
- Zoning: Mf30
Construction
Type & style
- Home type: Condo
- Property subtype: Condominium
- Attached to another structure: Yes
Materials
- Wood Siding
- Foundation: Slab
- Roof: Composition,Pitched,Shingle
Condition
- New construction: No
- Year built: 1984
Utilities & green energy
- Sewer: Public Sewer
- Water: Public
- Utilities for property: Cable Available, Electricity Available, Natural Gas Available, Sewer Available, Water Available, Cellular Coverage, Water Meter Installed
Community & neighborhood
Security
- Security features: Security Fence, Smoke Detector(s)
Location
- Region: Reno
- Subdivision: The Meadows
HOA & financial
HOA
- Has HOA: Yes
- HOA fee: $336 monthly
- Amenities included: Landscaping, Maintenance Grounds, Parking, Pool
- Services included: Insurance, Snow Removal, Utilities
Other
Other facts
- Listing terms: 1031 Exchange,Cash,Conventional
Price history
| Date | Event | Price |
|---|---|---|
| 6/2/2025 | Sold | $265,000-0.9%$256/sqft |
Source: | ||
| 5/15/2025 | Contingent | $267,500$258/sqft |
Source: | ||
| 5/3/2025 | Pending sale | $267,500$258/sqft |
Source: | ||
| 4/24/2025 | Listed for sale | $267,500+24.4%$258/sqft |
Source: | ||
| 12/8/2024 | Listing removed | $215,000$208/sqft |
Source: | ||
Public tax history
| Year | Property taxes | Tax assessment |
|---|---|---|
| 2025 | $661 +7.7% | $26,269 -1.2% |
| 2024 | $614 +7.9% | $26,594 +10.3% |
| 2023 | $569 +7.9% | $24,100 +17% |
Find assessor info on the county website
Neighborhood: Smithridge
Nearby schools
GreatSchools rating
- 4/10Smithridge Elementary SchoolGrades: PK-5Distance: 0.3 mi
- 4/10Edward L Pine Middle SchoolGrades: 6-8Distance: 0.3 mi
- 7/10Damonte Ranch High SchoolGrades: 9-12Distance: 5.4 mi
Schools provided by the listing agent
- Elementary: Smithridge
- Middle: Pine
- High: Damonte
Source: NNRMLS. This data may not be complete. We recommend contacting the local school district to confirm school assignments for this home.
Get a cash offer in 3 minutes
Find out how much your home could sell for in as little as 3 minutes with a no-obligation cash offer.
Estimated market value
$267,400
Get a cash offer in 3 minutes
Find out how much your home could sell for in as little as 3 minutes with a no-obligation cash offer.
Estimated market value
$267,400


