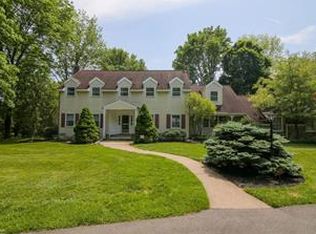Sold for $780,000
$780,000
1465 Colesville Rd, Bethlehem, PA 18015
4beds
3,992sqft
Single Family Residence
Built in 1973
1.15 Acres Lot
$837,000 Zestimate®
$195/sqft
$3,111 Estimated rent
Home value
$837,000
$753,000 - $937,000
$3,111/mo
Zestimate® history
Loading...
Owner options
Explore your selling options
What's special
Beautiful and spacious 4/5 bedroom residence situated privately on over an acre in the highly desired Saucon Valley School District! Gourmet kitchen features raised panel cherry cabinetry, granite countertops, custom tile backsplash, and countertop lighting. Stainless steel appliances include double wall ovens, microwaves, ceramic cooktop, and dishwasher. Adjoining rear service entry includes powder room and laundry with abundant storage. Elegant library boasts cherry bookshelves and window seat. Showcased is formal living room with marble fireplace. Dining room, family room, heated sunroom with new French doors and new hardwood flooring, and den/office complete first floor. Master suite with gas fireplace, completely redone master bath, and huge walk-in closet; plus three additional bedrooms, along with another full bath that has been completely redone. Outdoor living space is enhanced by a newer paver patio (2020) and new fencing. Other upgrades include a newer roof (2018), heat and air conditioning replacement (2018) along with a 2019 repainting of the exterior of the home and brand new windows throughout in 2015. Attention to detail and designer finishes set this home apart! Experience everything this home has to offer. Showings start with the Open House on June 22. MULTIPLE OFFERS RECEIVED, HIGHEST AND BEST BY MONDAY, JUNE 24 AT 6 PM
Zillow last checked: 8 hours ago
Listing updated: July 30, 2024 at 07:14am
Listed by:
David Houck 484-619-4902,
Weichert Realtors
Bought with:
Katie Cassese, RS306050
BHHS Fox & Roach Center Valley
Source: GLVR,MLS#: 739725 Originating MLS: Lehigh Valley MLS
Originating MLS: Lehigh Valley MLS
Facts & features
Interior
Bedrooms & bathrooms
- Bedrooms: 4
- Bathrooms: 3
- Full bathrooms: 2
- 1/2 bathrooms: 1
Primary bedroom
- Level: Second
- Dimensions: 21.00 x 14.00
Bedroom
- Level: Second
- Dimensions: 15.00 x 13.00
Bedroom
- Level: Second
- Dimensions: 15.00 x 13.00
Bedroom
- Level: Second
- Dimensions: 14.00 x 11.00
Primary bathroom
- Level: Second
- Dimensions: 16.00 x 11.00
Breakfast room nook
- Description: Breakfast Nook
- Level: First
- Dimensions: 13.00 x 14.00
Den
- Level: First
- Dimensions: 16.00 x 13.00
Den
- Level: Second
- Dimensions: 15.00 x 14.00
Dining room
- Level: First
- Dimensions: 13.00 x 13.00
Family room
- Level: First
- Dimensions: 24.00 x 15.00
Foyer
- Level: First
- Dimensions: 14.00 x 11.00
Other
- Level: Second
- Dimensions: 11.00 x 7.00
Half bath
- Level: First
- Dimensions: 8.00 x 5.00
Kitchen
- Level: First
- Dimensions: 10.00 x 14.00
Laundry
- Level: First
- Dimensions: 14.00 x 6.00
Library
- Level: First
- Dimensions: 13.00 x 11.00
Living room
- Level: First
- Dimensions: 25.00 x 16.00
Other
- Description: Walk-in Closet
- Level: Second
- Dimensions: 17.00 x 8.00
Sunroom
- Level: First
- Dimensions: 19.00 x 12.00
Heating
- Forced Air
Cooling
- Central Air, Ceiling Fan(s)
Appliances
- Included: Double Oven, Dishwasher, Electric Cooktop, Electric Oven, Microwave, Oil Water Heater, Refrigerator, Washer
- Laundry: Main Level
Features
- Attic, Dining Area, Separate/Formal Dining Room, Entrance Foyer, Eat-in Kitchen, Home Office, Kitchen Island, Mud Room, Family Room Main Level, Storage, Utility Room, Vaulted Ceiling(s), Walk-In Closet(s), Air Filtration
- Flooring: Hardwood, Tile
- Windows: Screens, Storm Window(s)
- Basement: Exterior Entry,Full
- Has fireplace: Yes
- Fireplace features: Bedroom, Family Room, Living Room
Interior area
- Total interior livable area: 3,992 sqft
- Finished area above ground: 3,992
- Finished area below ground: 0
Property
Parking
- Total spaces: 2
- Parking features: Attached, Garage, Garage Door Opener
- Attached garage spaces: 2
Features
- Patio & porch: Patio, Porch
- Exterior features: Fence, Porch, Patio
- Fencing: Invisible,Yard Fenced
Lot
- Size: 1.15 Acres
Details
- Parcel number: Q6 7 13 0719
- Zoning: Residential
- Special conditions: None
Construction
Type & style
- Home type: SingleFamily
- Architectural style: Colonial
- Property subtype: Single Family Residence
Materials
- Aluminum Siding, Brick
- Roof: Asphalt,Fiberglass
Condition
- Unknown
- Year built: 1973
Utilities & green energy
- Sewer: Septic Tank
- Water: Public
Community & neighborhood
Location
- Region: Bethlehem
- Subdivision: Not in Development
Other
Other facts
- Listing terms: Cash,Conventional,FHA
- Ownership type: Fee Simple
Price history
| Date | Event | Price |
|---|---|---|
| 7/29/2024 | Sold | $780,000+7.6%$195/sqft |
Source: | ||
| 6/25/2024 | Pending sale | $725,000$182/sqft |
Source: | ||
| 6/17/2024 | Listed for sale | $725,000+61.1%$182/sqft |
Source: | ||
| 7/12/2013 | Sold | $450,000-2.2%$113/sqft |
Source: | ||
| 3/28/2013 | Listed for sale | $459,900-4%$115/sqft |
Source: RE/MAX REAL ESTATE #447426 Report a problem | ||
Public tax history
| Year | Property taxes | Tax assessment |
|---|---|---|
| 2025 | $8,858 +0.8% | $124,500 |
| 2024 | $8,790 | $124,500 |
| 2023 | $8,790 | $124,500 |
Find assessor info on the county website
Neighborhood: 18015
Nearby schools
GreatSchools rating
- 6/10Saucon Valley El SchoolGrades: K-4Distance: 2.7 mi
- 6/10Saucon Valley Middle SchoolGrades: 5-8Distance: 2.8 mi
- 9/10Saucon Valley Senior High SchoolGrades: 9-12Distance: 2.9 mi
Schools provided by the listing agent
- District: Saucon Valley
Source: GLVR. This data may not be complete. We recommend contacting the local school district to confirm school assignments for this home.
Get a cash offer in 3 minutes
Find out how much your home could sell for in as little as 3 minutes with a no-obligation cash offer.
Estimated market value$837,000
Get a cash offer in 3 minutes
Find out how much your home could sell for in as little as 3 minutes with a no-obligation cash offer.
Estimated market value
$837,000
