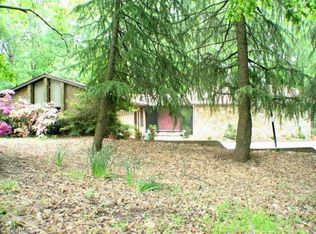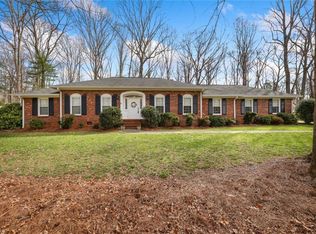Sellers have put Their Heart & Soul into this Beautifully Updated & Renovated Ranch in the Desirable Neighborhood of Runnymeade Acres in Lewisville! All 3 Bedrooms & 2 Full Baths are on the Main Level, with a Den Area & 1 More Full Bath in the Finished Basement Area! The Kitchen is a DREAM! All 3 FULL Baths are like NEW! TONS of Partially Finished Sqft in the Basement can easily be converted to the Living Space YOU Desire! A Man's Dream of TWO Workshops! Entertain on the Spacious Deck with Prep Area & Built-In Green Egg while the Kids play in the Playhouse out back! Don't miss out on this one & make your appointment to see it TODAY!
This property is off market, which means it's not currently listed for sale or rent on Zillow. This may be different from what's available on other websites or public sources.

