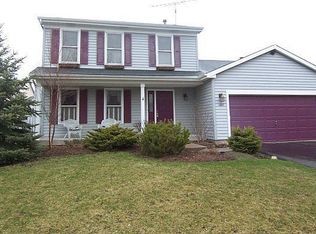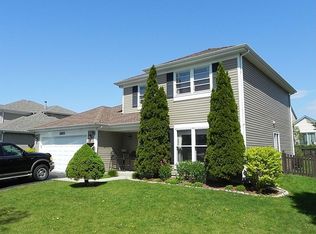Spacious three bedroom home with tons of upgrades! Once you step onto the inviting front porch & walk in the front door you'll be greeted by hardwood floors in the foyer that flow right into the kitchen, updated in 2011 which features SS appliances, soft-close drawers & plenty of cabinet & counter space. The soft-close barn door leads you into the spacious den which could be an excellent home office or play room. The large family room boasts brand new carpeting & views of the fully fenced & landscaped backyard. Formal living room offers plenty of space for a dining table. Upstairs there are 3 generously sized bedrooms, including a master w/ an attached full bath. Well maintained home w/ many updates including: main floor bath 2018, A/C 2015, aluminum wrapping on exterior soffits, facia & porch in 2014, upstairs baths & furnace 2013, hot water heater & new windows in 2012. This beautiful home is a MUST SEE! Located close to many shopping & dining options. District 47 schools too!
This property is off market, which means it's not currently listed for sale or rent on Zillow. This may be different from what's available on other websites or public sources.


