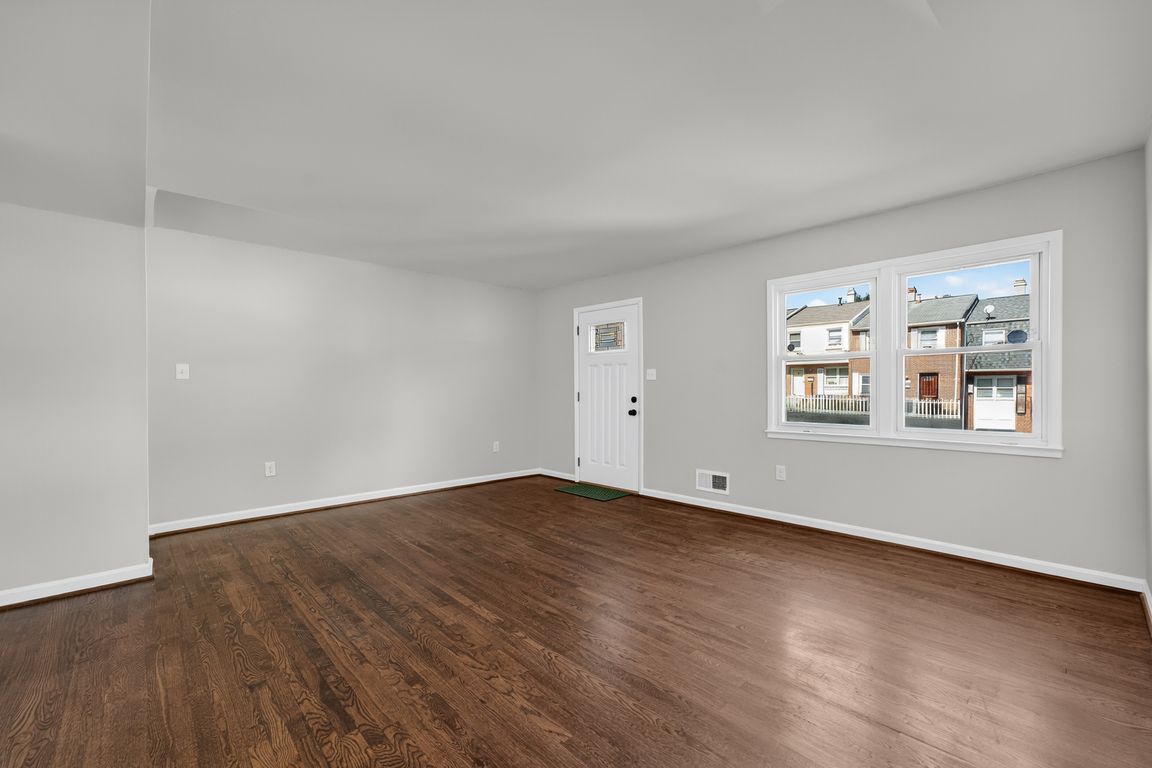
PendingPrice cut: $20K (10/22)
$379,900
3beds
1,449sqft
14648 Bakersfield St, Woodbridge, VA 22193
3beds
1,449sqft
Townhouse
Built in 1971
1,307 sqft
Open parking
$262 price/sqft
$62 monthly HOA fee
What's special
Walkout basementFenced rear yardBrand new roofBrand new carpetBacks to treesBrand new kitchen
Charming, remodeled townhouse in great location! Home features a brand new roof, renovation bathrooms, and brand new kitchen! This great house has hardwoods throughout the main and upper levels and brand new carpet in the remaining areas. Fenced rear yard that backs to trees and a walkout basement make this 3 ...
- 40 days |
- 1,108 |
- 58 |
Source: Bright MLS,MLS#: VAPW2105478
Travel times
Living Room
Kitchen
Primary Bedroom
Zillow last checked: 8 hours ago
Listing updated: October 27, 2025 at 12:33pm
Listed by:
Jeff Weiss 703-371-4696,
M.O. Wilson Properties
Source: Bright MLS,MLS#: VAPW2105478
Facts & features
Interior
Bedrooms & bathrooms
- Bedrooms: 3
- Bathrooms: 2
- Full bathrooms: 1
- 1/2 bathrooms: 1
- Main level bathrooms: 1
Rooms
- Room types: Bedroom 2, Bedroom 3, Bedroom 1, Bathroom 1, Half Bath
Bedroom 1
- Level: Upper
Bedroom 2
- Level: Upper
Bedroom 3
- Level: Upper
Bathroom 1
- Level: Upper
Half bath
- Level: Main
Heating
- Central, Forced Air, Natural Gas
Cooling
- Ceiling Fan(s), Electric
Appliances
- Included: Microwave, Dishwasher, Disposal, Dryer, Oven/Range - Gas, Refrigerator, Stainless Steel Appliance(s), Washer, Water Heater, Water Treat System, Gas Water Heater
- Laundry: In Basement
Features
- Dining Area, Floor Plan - Traditional, Kitchen - Gourmet, Kitchen Island, Pantry, Upgraded Countertops
- Flooring: Carpet, Wood
- Basement: Partial,Full,Walk-Out Access
- Number of fireplaces: 1
- Fireplace features: Brick
Interior area
- Total structure area: 1,908
- Total interior livable area: 1,449 sqft
- Finished area above ground: 1,296
- Finished area below ground: 153
Property
Parking
- Parking features: Assigned, On Street
- Has uncovered spaces: Yes
- Details: Assigned Parking
Accessibility
- Accessibility features: None
Features
- Levels: Three
- Stories: 3
- Exterior features: Lighting
- Pool features: None
- Fencing: Full,Privacy
Lot
- Size: 1,307 Square Feet
- Features: Backs to Trees, Front Yard
Details
- Additional structures: Above Grade, Below Grade
- Parcel number: 8291067489
- Zoning: RPC
- Special conditions: Standard
Construction
Type & style
- Home type: Townhouse
- Architectural style: Transitional
- Property subtype: Townhouse
Materials
- Brick
- Foundation: Block
- Roof: Architectural Shingle
Condition
- Excellent
- New construction: No
- Year built: 1971
- Major remodel year: 2025
Utilities & green energy
- Sewer: Public Sewer
- Water: Public
Community & HOA
Community
- Subdivision: Dale City
HOA
- Has HOA: Yes
- Amenities included: Basketball Court, Fencing, Tot Lots/Playground
- HOA fee: $62 monthly
Location
- Region: Woodbridge
Financial & listing details
- Price per square foot: $262/sqft
- Tax assessed value: $339,900
- Annual tax amount: $3,185
- Date on market: 10/4/2025
- Listing agreement: Exclusive Right To Sell
- Ownership: Fee Simple