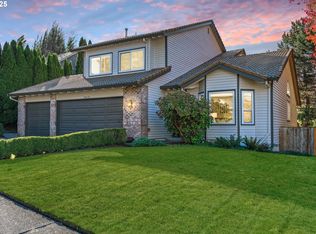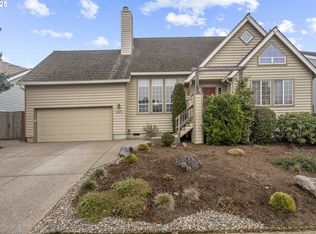Sold
$735,000
14646 SW Moet Ct, Tigard, OR 97224
3beds
2,446sqft
Residential, Single Family Residence
Built in 1988
6,969.6 Square Feet Lot
$708,200 Zestimate®
$300/sqft
$3,051 Estimated rent
Home value
$708,200
$666,000 - $751,000
$3,051/mo
Zestimate® history
Loading...
Owner options
Explore your selling options
What's special
Now even better! Step into this beautifully remodeled home, where modern comforts and timeless elegance blend seamlessly. Nearly every detail has been updated, including the kitchen, primary bed/bath, new roof, windows, furnace & AC, and refinished hardwood floors all within the last 10 years. The remodeled kitchen is a chef’s dream, featuring heated floors, a 5-burner gas cooktop, solid-surface granite countertops, a pantry, a filtered water tap, and dedicated wine storage. The primary suite is a true retreat, offering two walk-in closets, a luxurious updated bath with heated floors, an oversized dual-head shower, and a towel warmer. Additional highlights include a large bonus room, ample attic storage, and a well-appointed laundry room with built-in storage and a utility sink. Outside, the sunny gated backyard is a private oasis, boasting a tile patio with a gas firepit, raised garden beds, a covered and uncovered cedar deck, and a convenient toolshed. The three-car garage includes an extra-deep bay for a workshop or additional storage. Inside vaulted ceilings and skylights flood the living spaces with natural light, creating an inviting atmosphere. This practical floorplan has 2 living spaces, 3 beds plus a bonus room with lots of attic storage, 3-car garage with one extra-deep bay for workspace. This home also features solar panels and an Ecobee smart thermostat, adding to its comfort and sustainability. Don’t miss this exceptional opportunity—schedule a showing today!
Zillow last checked: 8 hours ago
Listing updated: April 04, 2025 at 04:37am
Listed by:
Mike Hall 503-341-5915,
Cascade Hasson Sotheby's International Realty,
Jenna Hall 503-970-3557,
Cascade Hasson Sotheby's International Realty
Bought with:
Mark Peterson, 201225496
Redfin
Source: RMLS (OR),MLS#: 760396642
Facts & features
Interior
Bedrooms & bathrooms
- Bedrooms: 3
- Bathrooms: 3
- Full bathrooms: 2
- Partial bathrooms: 1
- Main level bathrooms: 1
Primary bedroom
- Features: Closet Organizer, French Doors, Updated Remodeled, Double Closet, Double Sinks, Ensuite, Solid Surface Countertop, Tile Floor, Walkin Closet, Walkin Shower, Wallto Wall Carpet
- Level: Upper
- Area: 208
- Dimensions: 16 x 13
Bedroom 2
- Features: Closet Organizer, Closet, Wallto Wall Carpet
- Level: Upper
- Area: 121
- Dimensions: 11 x 11
Bedroom 3
- Features: Closet Organizer, Closet, Wallto Wall Carpet
- Level: Upper
- Area: 110
- Dimensions: 11 x 10
Dining room
- Features: Deck, Exterior Entry, Living Room Dining Room Combo, Sliding Doors, Wallto Wall Carpet
- Level: Main
- Area: 120
- Dimensions: 12 x 10
Family room
- Features: Deck, Exterior Entry, Family Room Kitchen Combo, Fireplace Insert, Wallto Wall Carpet
- Level: Main
- Area: 208
- Dimensions: 16 x 13
Kitchen
- Features: Builtin Range, Eat Bar, Gas Appliances, Island, Microwave, Pantry, Builtin Oven, Free Standing Refrigerator, Granite, Plumbed For Ice Maker, Solid Surface Countertop, Tile Floor
- Level: Main
- Area: 154
- Width: 11
Living room
- Features: Living Room Dining Room Combo, Vaulted Ceiling, Wallto Wall Carpet
- Level: Main
- Area: 221
- Dimensions: 17 x 13
Heating
- Forced Air
Cooling
- Central Air
Appliances
- Included: Built In Oven, Cooktop, Dishwasher, Disposal, Free-Standing Refrigerator, Gas Appliances, Microwave, Plumbed For Ice Maker, Washer/Dryer, Built-In Range, Electric Water Heater, Gas Water Heater
- Laundry: Laundry Room
Features
- Granite, Soaking Tub, Vaulted Ceiling(s), Sink, Closet Organizer, Closet, Living Room Dining Room Combo, Family Room Kitchen Combo, Eat Bar, Kitchen Island, Pantry, Updated Remodeled, Double Closet, Double Vanity, Walk-In Closet(s), Walkin Shower, Cook Island, Tile
- Flooring: Hardwood, Tile, Wall to Wall Carpet, Vinyl
- Doors: Sliding Doors, French Doors
- Windows: Double Pane Windows, Vinyl Frames
- Basement: Crawl Space
- Number of fireplaces: 1
- Fireplace features: Gas, Insert, Outside
Interior area
- Total structure area: 2,446
- Total interior livable area: 2,446 sqft
Property
Parking
- Total spaces: 3
- Parking features: Driveway, Off Street, Garage Door Opener, Attached, Extra Deep Garage, Oversized
- Attached garage spaces: 3
- Has uncovered spaces: Yes
Accessibility
- Accessibility features: Garage On Main, Utility Room On Main, Walkin Shower, Accessibility
Features
- Levels: Two
- Stories: 2
- Patio & porch: Covered Deck, Deck, Patio, Porch
- Exterior features: Fire Pit, Raised Beds, Yard, Exterior Entry
- Fencing: Fenced
Lot
- Size: 6,969 sqft
- Dimensions: 75' x 94' appro x
- Features: Level, Sprinkler, SqFt 7000 to 9999
Details
- Additional structures: ToolShed
- Parcel number: R1472597
Construction
Type & style
- Home type: SingleFamily
- Architectural style: Traditional
- Property subtype: Residential, Single Family Residence
Materials
- Cement Siding
- Foundation: Concrete Perimeter, Pillar/Post/Pier
- Roof: Composition
Condition
- Updated/Remodeled
- New construction: No
- Year built: 1988
Utilities & green energy
- Gas: Gas
- Sewer: Public Sewer
- Water: Public
- Utilities for property: Cable Connected
Community & neighborhood
Security
- Security features: Security Lights
Location
- Region: Tigard
- Subdivision: Sonoma Hills
Other
Other facts
- Listing terms: Call Listing Agent,Cash,Conventional,FHA,VA Loan
- Road surface type: Paved
Price history
| Date | Event | Price |
|---|---|---|
| 4/4/2025 | Sold | $735,000$300/sqft |
Source: | ||
| 3/25/2025 | Pending sale | $735,000$300/sqft |
Source: | ||
| 3/14/2025 | Listed for sale | $735,000+84.7%$300/sqft |
Source: | ||
| 4/30/2014 | Sold | $398,000-0.5%$163/sqft |
Source: | ||
| 3/25/2014 | Listed for sale | $400,000+14.9%$164/sqft |
Source: Keller Williams Sunset Corridor #14326746 | ||
Public tax history
| Year | Property taxes | Tax assessment |
|---|---|---|
| 2024 | $7,546 +2.7% | $463,580 +3% |
| 2023 | $7,345 +4.2% | $450,080 +3% |
| 2022 | $7,051 +2.6% | $436,980 |
Find assessor info on the county website
Neighborhood: 97224
Nearby schools
GreatSchools rating
- 4/10Alberta Rider Elementary SchoolGrades: K-5Distance: 0.8 mi
- 5/10Twality Middle SchoolGrades: 6-8Distance: 2.6 mi
- 4/10Tualatin High SchoolGrades: 9-12Distance: 4.6 mi
Schools provided by the listing agent
- Elementary: Alberta Rider
- Middle: Twality
- High: Tualatin
Source: RMLS (OR). This data may not be complete. We recommend contacting the local school district to confirm school assignments for this home.
Get a cash offer in 3 minutes
Find out how much your home could sell for in as little as 3 minutes with a no-obligation cash offer.
Estimated market value
$708,200
Get a cash offer in 3 minutes
Find out how much your home could sell for in as little as 3 minutes with a no-obligation cash offer.
Estimated market value
$708,200

