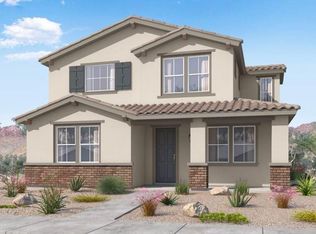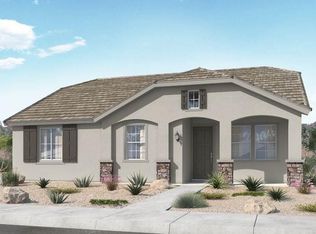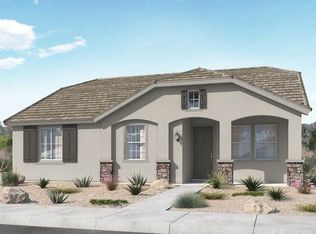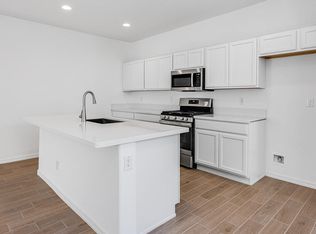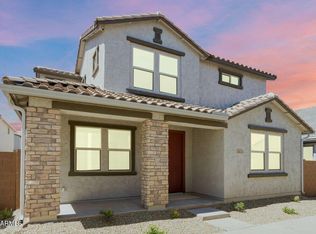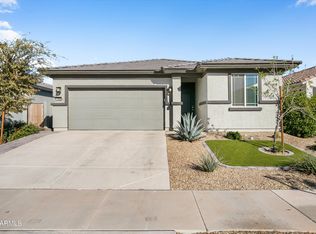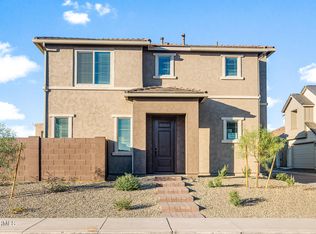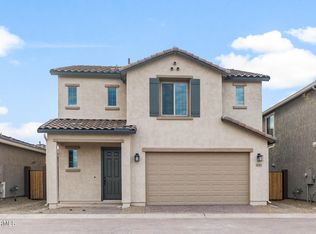New Construction - Ready Now! Built by America's Most Trusted Homebuilder. This house comes with a MOVE-IN PACKAGE which includes: Appliance Package (refrigerator/washer/dryer) 1 year of HOA dues ($2088) and 2'' faux wood blinds! Welcome to The Plan CC-RM2 at 14644 W Sand Hills Rd at Rancho Mercado. This home offers a 2-story floor plan featuring 1,639 sq. ft., 3 bedrooms, 2.5 bathrooms, and a 2-car garage with a wraparound front porch. the open-concept great room, dining area, and kitchen offer ideal modern living. Upstairs are two bedrooms, a full bath with double sinks, and a laundry room. The primary suite features an en-suite bath with dual vanities, a separate tub and shower, and a spacious walk-in closet. Virtually Staged Photos Added. MLS#6802353 Structural options include: super shower in primary bath.
Pending
Price increase: $5.5K (12/4)
$354,990
14644 W Sand Hills Rd, Surprise, AZ 85387
3beds
1,639sqft
Est.:
Single Family Residence
Built in 2025
3,087 Square Feet Lot
$-- Zestimate®
$217/sqft
$174/mo HOA
What's special
Primary suiteEn-suite bathSeparate tub and showerWraparound front porchSpacious walk-in closetLaundry roomDual vanities
- 338 days |
- 40 |
- 0 |
Zillow last checked: 8 hours ago
Listing updated: December 16, 2025 at 07:20am
Listed by:
Robert S Thompson 480-346-1738,
William Lyon Homes
Source: ARMLS,MLS#: 6802353

Facts & features
Interior
Bedrooms & bathrooms
- Bedrooms: 3
- Bathrooms: 3
- Full bathrooms: 2
- 1/2 bathrooms: 1
Primary bedroom
- Level: Second
- Area: 204
- Dimensions: 17.00 x 12.00
Bedroom 2
- Level: Second
- Area: 100
- Dimensions: 10.00 x 10.00
Bedroom 3
- Level: Second
- Area: 100
- Dimensions: 10.00 x 10.00
Dining room
- Level: First
- Area: 112
- Dimensions: 14.00 x 8.00
Family room
- Level: First
- Area: 204
- Dimensions: 17.00 x 12.00
Heating
- Natural Gas
Cooling
- Central Air, Programmable Thmstat
Appliances
- Included: Built-in Microwave, Dishwasher, Disposal, Gas Range, Gas Oven
- Laundry: Inside
Features
- Granite Counters, Double Vanity, Upstairs, Eat-in Kitchen, Breakfast Bar, Kitchen Island, Pantry, Full Bth Master Bdrm
- Flooring: Carpet, Tile
- Has basement: No
Interior area
- Total structure area: 1,639
- Total interior livable area: 1,639 sqft
Property
Parking
- Total spaces: 2
- Parking features: Garage Door Opener, Direct Access, Shared Driveway
- Garage spaces: 2
Features
- Stories: 2
- Patio & porch: Covered, Patio
- Pool features: None
- Spa features: None
- Fencing: Block
Lot
- Size: 3,087 Square Feet
- Features: East/West Exposure, Desert Front, Dirt Back, Gravel/Stone Front, Irrigation Front
Details
- Parcel number: 50371307
Construction
Type & style
- Home type: SingleFamily
- Architectural style: Spanish
- Property subtype: Single Family Residence
Materials
- Brick Veneer, ICAT Recessed Lighting, Stucco, Wood Frame, Low VOC Wood Products, Painted, Ducts Professionally Air-Sealed
- Roof: Tile
Condition
- Under Construction
- New construction: Yes
- Year built: 2025
Details
- Builder name: Taylor Morrison
- Warranty included: Yes
Utilities & green energy
- Electric: 220 Volts in Kitchen
- Sewer: Public Sewer
- Water: City Water
Community & HOA
Community
- Features: Pool, Playground, Biking/Walking Path
- Subdivision: Avila at Rancho Mercado
HOA
- Has HOA: Yes
- Services included: Maintenance Grounds, Street Maint, Front Yard Maint
- HOA fee: $174 monthly
- HOA name: Rancho Mercado Comm.
- HOA phone: 602-437-4777
Location
- Region: Surprise
Financial & listing details
- Price per square foot: $217/sqft
- Tax assessed value: $67,000
- Annual tax amount: $3,900
- Date on market: 3/3/2025
- Cumulative days on market: 339 days
- Listing terms: Cash,Conventional,FHA,VA Loan
- Ownership: Fee Simple
- Electric utility on property: Yes
Estimated market value
Not available
Estimated sales range
Not available
Not available
Price history
Price history
| Date | Event | Price |
|---|---|---|
| 12/16/2025 | Pending sale | $354,990$217/sqft |
Source: | ||
| 12/4/2025 | Price change | $354,990+1.6%$217/sqft |
Source: | ||
| 11/30/2025 | Pending sale | $349,490$213/sqft |
Source: | ||
| 11/26/2025 | Price change | $349,490-1.4%$213/sqft |
Source: | ||
| 11/20/2025 | Price change | $354,490-0.8%$216/sqft |
Source: | ||
Public tax history
Public tax history
| Year | Property taxes | Tax assessment |
|---|---|---|
| 2025 | $77 +0.2% | $10,050 +22% |
| 2024 | $76 +1.2% | $8,235 +955.8% |
| 2023 | $75 -11.9% | $780 -42.2% |
Find assessor info on the county website
BuyAbility℠ payment
Est. payment
$2,143/mo
Principal & interest
$1724
HOA Fees
$174
Other costs
$246
Climate risks
Neighborhood: 85387
Nearby schools
GreatSchools rating
- 7/10Asante Preparatory AcademyGrades: PK-8Distance: 2.5 mi
- 9/10Willow Canyon High SchoolGrades: 7-12Distance: 6.1 mi
Schools provided by the listing agent
- Elementary: Asante Preparatory Academy
- Middle: Asante Preparatory Academy
- High: Willow Canyon High School
- District: Dysart Unified District
Source: ARMLS. This data may not be complete. We recommend contacting the local school district to confirm school assignments for this home.
- Loading
