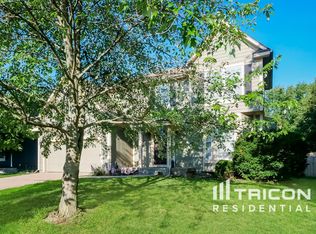Home in Park-like Setting Is Ideal for Family Living<br>Your family will relish the good life in this beautiful home nestled among mature trees in a park-like setting just off a cul-de-sac. Enhancing the home’s appeal are rock trim, the freshly painted exterior and high-quality smart trims.Bright, Open Look<br>Inside the home, wood floors set off white wood trim & kitchen cabinets with clean, classic look. Enhanced with a cozy fireplace, the airy kitchen is a chef's dream and great for entertaining. A vent is over the range against an exterior wall, and a glass-front cabinet showcases your good china or collectibles. Several Spots for Sharing Family Meals<br>Dining choices include the formal dining room, large deck and kitchen bar. The sunny area for your kitchen table features a wall of windows overlooking the backyard so you can watch your kids at play. Mature Trees Shade Huge Backyard <br>Enjoy creating memories as your family relaxes on the deck with a decorative pergola. Your kids will have fun playing on the slide and swings in the fenced, irrigated backyard.Green Features Add Comfort and Save on Energy<br>A beautiful NEW 30-year composition roof was installed in 2011, plus NEW energy-saving windows by Americancraft, an Andersen company. Storm doors and NEW fiberglass attic insulation save energy while lowering costs. Six ceiling fans cool all four bedrooms, the hearth and kitchen table area. A humidifier also adds comfort and preserves wood furniture and floors.More Extras Start With Safety<br>The security system helps keep your family and property safe. In the garage overhead storage shelves keep the floor clear to prevent tripping while keeping you organized.Master Suite Features Large His/Hers Closet<br>Relax in the master suite featuring cathedral vault ceiling, ceiling fan and large walk-in closet. The bath is brightened by a skylight and also has a jet tub and shower. Three additional children/guest rooms include two with walk-in closets.Lower Level Adapts to Your Family’s Needs<br>The lower level has a fireplace, wet bar, built-ins for media equipment and a bath. A flexible room with glass French doors and built-in desk can be used for exercise or an office.Neighborhood Offer Many Amenities<br>Meet friends at the neighborhood pool, and join in parades and special activities to celebrate other holiday occasions. Top-rated Blue Valley schools are also in the neighborhood.
This property is off market, which means it's not currently listed for sale or rent on Zillow. This may be different from what's available on other websites or public sources.
