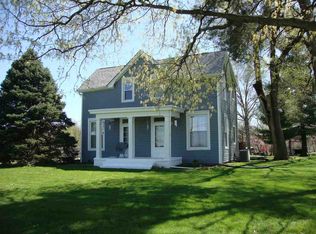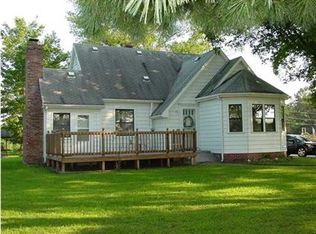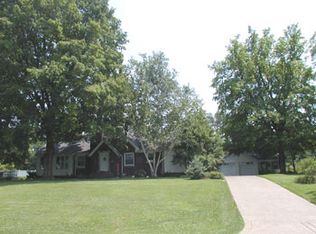Charming 4 bedroom house that sits on 2 acres of land. Located near North High School. Enjoy the quiet country atmosphere along with the close proximity to retail stores, restaurants, fair grounds, and grocery stores. The master bedroom is large in size and contains a large closet with an attached full bath. The 4th bedroom shares direct access to the half bath with the kitchen. The 2nd full bath is accessible from the hallway. The kitchen is open with an island and room for a dining room table next to the wood burning fireplace. One of the 3 former garage spaces was converted into a laundry room. The other 2 spaces are equipped with electric garage openers. The back yard is fully fenced. There is a shelter house with electricity, a patio, and an above ground pool with a surrounding deck. Per seller updates in 2019 include: new paint throughout, new interior doors, updated vanity w/new counter top, new kitchen faucet, new furnace and A/C, new ceiling fans, and new vinyl & carpet flooring. A 2-10 one year home warranty is being provided for new buyer's peace of mind.
This property is off market, which means it's not currently listed for sale or rent on Zillow. This may be different from what's available on other websites or public sources.



