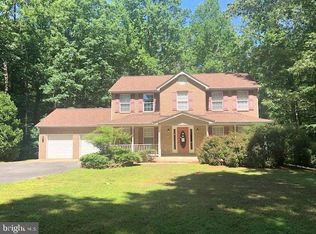Enjoy first floor living at its best. This beautiful Rambler is nestled on over 3 acres of Mother nature. If you are looking for privacy, you have found it. Manicured shrubs and flowers line the artful hardscaped walkway that leads to the heart of this beauty. Walk into your new home and appreciate all the thoughtful touches the owner has made over the years. Formal dining room, living room/home office (FIOS available) light and airy family room with a gas fireplace. The oversized inviting deck will be a place for relaxation and lots of family gatherings. Enjoy cooking in your country kitchen with oak cabinetry This home features a split bedroom floor plan. The master will intrigue you with all the extra space for a sitting area, walk in closet and renovated bathroom. Secondary bedrooms are generous. Two car side load garage with upgrades to the attic area, making it easier for storage. All plumbing has been upgraded as well as the roof, HVAC 2017, Well holding tank 2017, wide mouth piping has been installed at the down spouts, buried underground, and divert overflow water for the gutters into the wood, gutter guard are in place as well. The lovely grounds are home to many special events over the years, plenty of cleared areas for camping and roasting marshmallows. You will feel right at home!
This property is off market, which means it's not currently listed for sale or rent on Zillow. This may be different from what's available on other websites or public sources.

