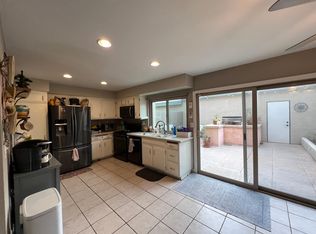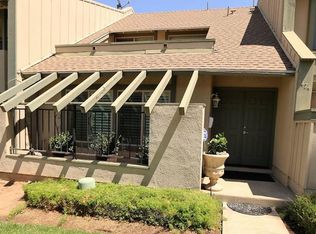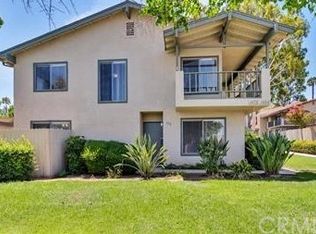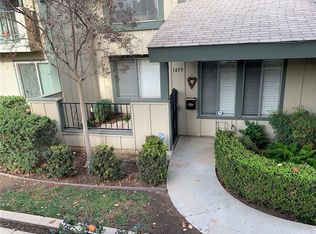Sold for $529,000 on 06/28/24
Listing Provided by:
Gilda Erin DRE #01334064 909-374-9869,
Century 21 Masters
Bought with: DIAMOND TRUST REALTY
$529,000
1464 Via Del Rio, Corona, CA 92882
3beds
1,800sqft
Condominium
Built in 1972
-- sqft lot
$556,200 Zestimate®
$294/sqft
$3,117 Estimated rent
Home value
$556,200
$528,000 - $584,000
$3,117/mo
Zestimate® history
Loading...
Owner options
Explore your selling options
What's special
***Welcome Home to your END UNIT Planned Unit Development***This 3 bedroom 2.5 bath bright and airy Townhome/Condo is situated in the Village Grove Community of Corona***1800 sqft of living space includes enclosed patio/bonus room (permit on hand stats it is covered patio buyer to verify)***As you enter the foyer, you will notice a very generous size Formal Living Room and Formal Dining Room combination with beautiful hardwood floors***Good size Kitchen offers upgraded cabinetry, granite countertops, stainless steel appliances, recessed lighting and is adjacent to a wonderful size eating area that will accommodate large family gatherings***You will be happy to see the amazing size separate pantry for ample storage**Covered patio/bonus room is currently being used as family room and has a newer window and sliding glass door leading to the outdoor living area***Enjoy the convenience of the attached two car garage and the indoor laundry room **Upstairs you will find he primary bedroom with its bathroom, walking closet and balcony to relax as well as two additional bedrooms and a hallway bathroom ***This unit offers:Dual Pane Windows, Newer doorbell, Newer Thermostat, Newer can lighting over the kitchen sink, Newer kitchen faucet, Newer window blinds in every room upstairs, Newer sconces in bonus room, Newer fan in bonus room, Newer garage door, New washer, Newer light fan in Living Room, Newer light in Dining Room, Newer toilets in the upstairs bathrooms, Newer fan in downstairs bathroom, Newer fan in Primary Bathroom, New Fence on side of the unit, New Roof over the front of the unit, Newer Roof over the bonus room, Newer sink and faucet in upstairs bathroom, Newer pendant light in staircase***Seller just had hallway bathroom sink reglazed to white***Great moving condition however you are also presented with a unique opportunity to put your updating/decorating skills to test to create your own oasis and memories***In this community you'll have fantastic amenities including a serene lake where you can enjoy Paddle Boating, Fishing, Tennis and Basketball Courts, outdoor BBQ area and so much more....***Priced to Sell***Please check supplements for termite report***Agents please read showing instructions...
Zillow last checked: 8 hours ago
Listing updated: June 29, 2024 at 12:06pm
Listing Provided by:
Gilda Erin DRE #01334064 909-374-9869,
Century 21 Masters
Bought with:
CALVIN LIN, DRE #01043310
DIAMOND TRUST REALTY
Source: CRMLS,MLS#: CV24101136 Originating MLS: California Regional MLS
Originating MLS: California Regional MLS
Facts & features
Interior
Bedrooms & bathrooms
- Bedrooms: 3
- Bathrooms: 3
- Full bathrooms: 2
- 1/2 bathrooms: 1
- Main level bathrooms: 1
Heating
- Central
Cooling
- Central Air
Appliances
- Included: Free-Standing Range, Microwave
- Laundry: Laundry Room
Features
- Balcony, Granite Counters, Pantry, Recessed Lighting, All Bedrooms Up
- Flooring: Carpet, Tile, Wood
- Windows: Screens
- Has fireplace: Yes
- Fireplace features: Decorative
- Common walls with other units/homes: 1 Common Wall
Interior area
- Total interior livable area: 1,800 sqft
Property
Parking
- Total spaces: 2
- Parking features: Garage, Garage Door Opener
- Attached garage spaces: 2
Features
- Levels: Two
- Stories: 2
- Entry location: front door
- Patio & porch: Enclosed
- Pool features: Association
- Has spa: Yes
- Spa features: Association
- Has view: Yes
- View description: None
Details
- Parcel number: 103171026
- Zoning: PD
- Special conditions: Standard
Construction
Type & style
- Home type: Condo
- Property subtype: Condominium
- Attached to another structure: Yes
Condition
- New construction: No
- Year built: 1972
Utilities & green energy
- Sewer: Sewer Tap Paid
- Water: Public
Community & neighborhood
Community
- Community features: Biking, Curbs, Lake, Park, Sidewalks
Location
- Region: Corona
HOA & financial
HOA
- Has HOA: Yes
- HOA fee: $320 monthly
- Amenities included: Call for Rules, Dock, Dog Park, Management, Maintenance Front Yard, Outdoor Cooking Area, Barbecue, Picnic Area, Playground, Pool, Pet Restrictions, Spa/Hot Tub, Tennis Court(s)
- Association name: Village Grove Townhouse Asso
- Association phone: 951-279-3934
- Second HOA fee: $65 monthly
- Second association name: Village Grove Townhouse Assoiation
- Second association phone: 951-279-3934
Other
Other facts
- Listing terms: Cash,Cash to New Loan,Conventional,FHA,VA Loan
Price history
| Date | Event | Price |
|---|---|---|
| 7/23/2024 | Listing removed | -- |
Source: Zillow Rentals | ||
| 7/8/2024 | Listed for rent | $3,000$2/sqft |
Source: Zillow Rentals | ||
| 6/28/2024 | Sold | $529,000-1.9%$294/sqft |
Source: | ||
| 5/31/2024 | Contingent | $539,000$299/sqft |
Source: | ||
| 5/25/2024 | Listed for sale | $539,000+43.7%$299/sqft |
Source: | ||
Public tax history
| Year | Property taxes | Tax assessment |
|---|---|---|
| 2025 | $6,115 +37.1% | $539,579 +35.6% |
| 2024 | $4,461 +1.4% | $397,952 +2% |
| 2023 | $4,400 +1.8% | $390,150 +2% |
Find assessor info on the county website
Neighborhood: 92882
Nearby schools
GreatSchools rating
- 4/10Coronita Elementary SchoolGrades: K-6Distance: 0.4 mi
- 3/10Letha Raney Intermediate SchoolGrades: 6-8Distance: 1 mi
- 5/10Corona High SchoolGrades: 9-12Distance: 0.7 mi
Get a cash offer in 3 minutes
Find out how much your home could sell for in as little as 3 minutes with a no-obligation cash offer.
Estimated market value
$556,200
Get a cash offer in 3 minutes
Find out how much your home could sell for in as little as 3 minutes with a no-obligation cash offer.
Estimated market value
$556,200



