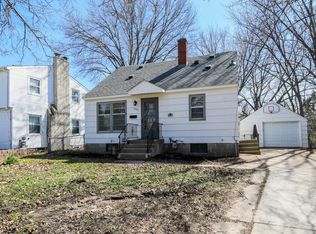Closed
$260,000
1464 Upper Afton Rd, Saint Paul, MN 55106
2beds
1,856sqft
Single Family Residence
Built in 1950
0.49 Acres Lot
$258,900 Zestimate®
$140/sqft
$1,844 Estimated rent
Home value
$258,900
$233,000 - $287,000
$1,844/mo
Zestimate® history
Loading...
Owner options
Explore your selling options
What's special
This cozy 2-bedroom, 1-bath home is full of charm and updates! You’ll love the newer stainless steel appliances, fresh flooring, remodeled bathroom, and newer roof — all the hard work is done. There’s a 4-season porch that’s perfect as a dining room, office, or just a chill hangout spot. The attached garage is super convenient, and outside you’ve got two awesome decks — one in the front and a big one in the back that looks out over a huge yard (almost half an acre!). Plenty of space to relax, garden, or host get-togethers. Great location too — just minutes from Battle Creek Park, Pig’s Eye Lake, and Phalen Lake. Close to tons of local restaurants and shopping. Plus, it’s only about 10 minutes to downtown St. Paul and a quick drive to I-94 or Hwy 61, so commuting is easy. This place has the space, the updates, and the location. Come check it out!
Zillow last checked: 8 hours ago
Listing updated: September 15, 2025 at 01:14pm
Listed by:
Mario Rodriguez 651-468-7926,
National Realty Guild
Bought with:
Natalie Watson
eXp Realty
Source: NorthstarMLS as distributed by MLS GRID,MLS#: 6757908
Facts & features
Interior
Bedrooms & bathrooms
- Bedrooms: 2
- Bathrooms: 1
- Full bathrooms: 1
Bedroom 1
- Level: Main
- Area: 144 Square Feet
- Dimensions: 12x12
Bedroom 2
- Level: Main
- Area: 120 Square Feet
- Dimensions: 10x12
Den
- Level: Lower
- Area: 120 Square Feet
- Dimensions: 10x12
Family room
- Level: Main
- Area: 224 Square Feet
- Dimensions: 14x16
Other
- Level: Main
- Area: 140 Square Feet
- Dimensions: 10x14
Kitchen
- Level: Main
- Area: 180 Square Feet
- Dimensions: 10x18
Living room
- Level: Main
- Area: 234 Square Feet
- Dimensions: 13x18
Recreation room
- Level: Lower
- Area: 360 Square Feet
- Dimensions: 12x30
Heating
- Forced Air
Cooling
- Central Air
Appliances
- Included: Dishwasher, Dryer, Microwave, Range, Refrigerator, Washer
Features
- Basement: Block,Daylight,Finished
- Has fireplace: No
Interior area
- Total structure area: 1,856
- Total interior livable area: 1,856 sqft
- Finished area above ground: 1,040
- Finished area below ground: 480
Property
Parking
- Total spaces: 1
- Parking features: Attached
- Attached garage spaces: 1
Accessibility
- Accessibility features: None
Features
- Levels: One
- Stories: 1
Lot
- Size: 0.49 Acres
- Dimensions: 73 x 295
Details
- Foundation area: 816
- Parcel number: 032822210053
- Zoning description: Residential-Single Family
Construction
Type & style
- Home type: SingleFamily
- Property subtype: Single Family Residence
Materials
- Stucco
Condition
- Age of Property: 75
- New construction: No
- Year built: 1950
Utilities & green energy
- Gas: Natural Gas
- Sewer: City Sewer/Connected
- Water: City Water/Connected
Community & neighborhood
Location
- Region: Saint Paul
- Subdivision: Section 3 Town 28 Range 22
HOA & financial
HOA
- Has HOA: No
Price history
| Date | Event | Price |
|---|---|---|
| 9/5/2025 | Sold | $260,000+4%$140/sqft |
Source: | ||
| 8/28/2025 | Pending sale | $250,000$135/sqft |
Source: | ||
| 7/21/2025 | Listed for sale | $250,000+51.7%$135/sqft |
Source: | ||
| 9/30/2016 | Sold | $164,745+3%$89/sqft |
Source: Public Record Report a problem | ||
| 7/22/2016 | Sold | $159,900$86/sqft |
Source: | ||
Public tax history
| Year | Property taxes | Tax assessment |
|---|---|---|
| 2025 | $5,416 +10.2% | $305,100 +8.8% |
| 2024 | $4,914 +10.3% | $280,300 +4.8% |
| 2023 | $4,454 +6.8% | $267,400 +10.2% |
Find assessor info on the county website
Neighborhood: Battle Creek
Nearby schools
GreatSchools rating
- 1/10Highwood Hills Elementary SchoolGrades: PK-5Distance: 2 mi
- 2/10Battle Creek Middle SchoolGrades: 6-8Distance: 1.3 mi
- 1/10Harding Senior High SchoolGrades: 9-12Distance: 0.8 mi
Get a cash offer in 3 minutes
Find out how much your home could sell for in as little as 3 minutes with a no-obligation cash offer.
Estimated market value
$258,900
