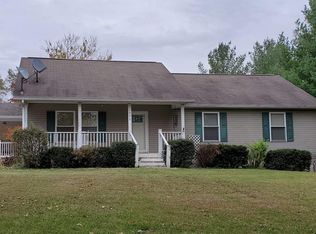Closed
$189,900
1464 Spencer Pike Rd, Springville, IN 47462
3beds
1,380sqft
Single Family Residence
Built in 1945
5.09 Acres Lot
$216,000 Zestimate®
$--/sqft
$1,283 Estimated rent
Home value
$216,000
$194,000 - $238,000
$1,283/mo
Zestimate® history
Loading...
Owner options
Explore your selling options
What's special
You are going to FALL in love with the gorgeous views from the back door of this 3 Bedroom, 1-bath ranch style home sitting on 5.09 acres. The home has 1380 sf of living space and has been a shelter for the Phillips family for 60 + years. The home features a spacious living room, eat-in kitchen, enclosed porch, a large den that could be used as a 4th bedroom, and a laundry/mudroom. On the exterior you will find multiple outbuildings; 2-car carport, 2- car detached garage/workshop/office, 1-car garage/outbuilding, 12x12 shed and cellar. There is also an additional water line, electric (separate meter) and 2nd septic behind the home that was previously used for a mobile home. Transform this home into your dream home or build on the back of the property and rent the home. This property would also make a nice mini-farm. This property is located a mile from the heart of Springville, easy commute to Hwy 54, Crane, Bloomington and Bedford.
Zillow last checked: 8 hours ago
Listing updated: December 11, 2023 at 03:55pm
Listed by:
Kathryn Blackwell 812-797-1957,
The Real Estate Co.
Bought with:
Kathryn Blackwell, RB14044348
The Real Estate Co.
Source: IRMLS,MLS#: 202339858
Facts & features
Interior
Bedrooms & bathrooms
- Bedrooms: 3
- Bathrooms: 1
- Full bathrooms: 1
- Main level bedrooms: 3
Bedroom 1
- Level: Main
Bedroom 2
- Level: Main
Kitchen
- Level: Main
- Area: 266
- Dimensions: 19 x 14
Living room
- Level: Main
- Area: 216
- Dimensions: 18 x 12
Heating
- Other Heating Fuel, Propane, Wood, Multiple Heating Systems, Propane Tank Owned
Cooling
- Window Unit(s)
Appliances
- Included: Microwave, Refrigerator, Washer, Dryer-Electric, Gas Range, Electric Water Heater
- Laundry: Electric Dryer Hookup, Main Level, Washer Hookup
Features
- Ceiling Fan(s), Laminate Counters, Eat-in Kitchen, Tub/Shower Combination
- Flooring: Carpet, Vinyl
- Windows: Window Treatments, Blinds
- Basement: Crawl Space
- Number of fireplaces: 1
- Fireplace features: One, Gas Starter
Interior area
- Total structure area: 1,380
- Total interior livable area: 1,380 sqft
- Finished area above ground: 1,380
- Finished area below ground: 0
Property
Parking
- Total spaces: 3
- Parking features: Carport, Asphalt
- Has garage: Yes
- Carport spaces: 3
- Has uncovered spaces: Yes
Features
- Levels: One
- Stories: 1
- Patio & porch: Deck, Porch Covered, Enclosed
- Exterior features: Workshop
Lot
- Size: 5.09 Acres
- Features: Irregular Lot, Few Trees, Rolling Slope, 3-5.9999, Pasture, Rural
Details
- Additional structures: Pole/Post Building
- Additional parcels included: 4704-15-100-016.000-007
- Parcel number: 470415100073.000007
Construction
Type & style
- Home type: SingleFamily
- Architectural style: Ranch
- Property subtype: Single Family Residence
Materials
- Aluminum Siding
- Roof: Shingle
Condition
- New construction: No
- Year built: 1945
Utilities & green energy
- Electric: REMC
- Sewer: Septic Tank
- Water: Public, N Lawrence Water
- Utilities for property: Cable Available
Community & neighborhood
Security
- Security features: Carbon Monoxide Detector(s), Smoke Detector(s)
Location
- Region: Springville
- Subdivision: None
Other
Other facts
- Listing terms: Cash,Conventional,Other
- Road surface type: Paved
Price history
| Date | Event | Price |
|---|---|---|
| 12/11/2023 | Sold | $189,900-4.6% |
Source: | ||
| 11/14/2023 | Pending sale | $199,000 |
Source: | ||
| 10/30/2023 | Listed for sale | $199,000 |
Source: | ||
Public tax history
| Year | Property taxes | Tax assessment |
|---|---|---|
| 2024 | -- | $106,400 +32.5% |
| 2023 | -- | $80,300 +6.5% |
| 2022 | -- | $75,400 +13.2% |
Find assessor info on the county website
Neighborhood: 47462
Nearby schools
GreatSchools rating
- 8/10Needmore Elementary SchoolGrades: K-6Distance: 4.2 mi
- 6/10Bedford Middle SchoolGrades: 7-8Distance: 9.4 mi
- 5/10Bedford-North Lawrence High SchoolGrades: 9-12Distance: 10.7 mi
Schools provided by the listing agent
- Elementary: Needmore
- Middle: Oolitic
- High: Bedford-North Lawrence
- District: North Lawrence Community Schools
Source: IRMLS. This data may not be complete. We recommend contacting the local school district to confirm school assignments for this home.
Get pre-qualified for a loan
At Zillow Home Loans, we can pre-qualify you in as little as 5 minutes with no impact to your credit score.An equal housing lender. NMLS #10287.

