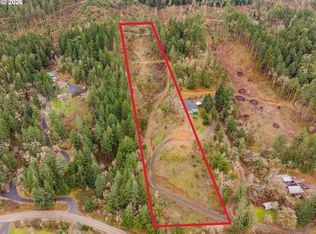Sold
$485,000
1464 Southside Rd, Sutherlin, OR 97479
3beds
2,175sqft
Residential, Manufactured Home
Built in 2005
5.1 Acres Lot
$-- Zestimate®
$223/sqft
$2,343 Estimated rent
Home value
Not available
Estimated sales range
Not available
$2,343/mo
Zestimate® history
Loading...
Owner options
Explore your selling options
What's special
Nestled on 5 secluded acres, this beautiful home offers spacious living with a seamless open floor plan. The interior boasts vaulted ceilings and an abundance of natural light, enhancing the home’s warm and inviting atmosphere. The gourmet kitchen is a chef’s dream, featuring all stainless steel appliances. The large family room, complete with a cozy wood stove, is perfect for gatherings and the formal dining room will host festive dinners. Additional amenities include a utility room with a washer and dryer. Step outside to discover the expansive outdoor space, featuring a private deck with bubbling hot tub ideal for relaxing under the stars plus a covered patio. Covered RV/boat parking, a garage with a workshop area, and 3 outbuildings for ample storage. Raised garden beds and mature fruit trees for the gardener. Property consists of 2 separate legal lots, with further division potential. Enjoy breathtaking views and the tranquility of rural living, all while being just minutes from shopping, schools, and essential services. This is more than a home—it's your private retreat.
Zillow last checked: 8 hours ago
Listing updated: June 12, 2025 at 06:14am
Listed by:
Kelly Forney 541-580-7056,
Oregon Life Homes
Bought with:
Jennifer Cox, 201239627
RE/MAX Integrity
Source: RMLS (OR),MLS#: 24175020
Facts & features
Interior
Bedrooms & bathrooms
- Bedrooms: 3
- Bathrooms: 3
- Full bathrooms: 2
- Partial bathrooms: 1
- Main level bathrooms: 3
Primary bedroom
- Features: Ceiling Fan, Deck, Suite, Wallto Wall Carpet
- Level: Main
- Area: 240
- Dimensions: 16 x 15
Bedroom 2
- Features: Ceiling Fan, Wallto Wall Carpet
- Level: Main
- Area: 121
- Dimensions: 11 x 11
Bedroom 3
- Features: Ceiling Fan, Wallto Wall Carpet
- Level: Main
- Area: 143
- Dimensions: 13 x 11
Dining room
- Features: Builtin Features, Laminate Flooring
- Level: Main
- Area: 156
- Dimensions: 13 x 12
Family room
- Features: Ceiling Fan, Patio, Sliding Doors, Laminate Flooring, Wood Stove
- Level: Main
- Area: 390
- Dimensions: 30 x 13
Kitchen
- Features: Dishwasher, Eat Bar, Island, Microwave, Free Standing Range, Free Standing Refrigerator, Vinyl Floor
- Level: Main
- Area: 221
- Width: 13
Living room
- Features: Ceiling Fan, Coved, Laminate Flooring
- Level: Main
- Area: 208
- Dimensions: 16 x 13
Heating
- Forced Air, Heat Pump, Wood Stove
Cooling
- Heat Pump
Appliances
- Included: Dishwasher, Disposal, Free-Standing Range, Free-Standing Refrigerator, Microwave, Plumbed For Ice Maker, Range Hood, Stainless Steel Appliance(s), Washer/Dryer, Electric Water Heater
Features
- Ceiling Fan(s), High Speed Internet, Built-in Features, Eat Bar, Kitchen Island, Coved, Suite
- Flooring: Laminate, Vinyl, Wall to Wall Carpet
- Doors: Sliding Doors
- Windows: Double Pane Windows, Vinyl Frames
- Basement: Crawl Space
- Number of fireplaces: 1
- Fireplace features: Stove, Wood Burning, Wood Burning Stove
Interior area
- Total structure area: 2,175
- Total interior livable area: 2,175 sqft
Property
Parking
- Total spaces: 4
- Parking features: Parking Pad, RV Access/Parking, RV Boat Storage, Garage Door Opener, Attached, Carport, Extra Deep Garage
- Attached garage spaces: 4
- Has carport: Yes
- Has uncovered spaces: Yes
Accessibility
- Accessibility features: Garage On Main, Ground Level, Main Floor Bedroom Bath, Minimal Steps, One Level, Parking, Accessibility
Features
- Stories: 1
- Patio & porch: Covered Patio, Deck, Porch, Patio
- Exterior features: RV Hookup, Yard
- Has spa: Yes
- Spa features: Free Standing Hot Tub
- Has view: Yes
- View description: Mountain(s), Territorial, Valley
Lot
- Size: 5.10 Acres
- Features: Gentle Sloping, Level, Secluded, Sloped, Trees, Acres 5 to 7
Details
- Additional structures: Outbuilding, RVHookup, RVBoatStorage, ToolShed
- Additional parcels included: R143435
- Parcel number: R40883
- Zoning: RR
- Other equipment: Satellite Dish
Construction
Type & style
- Home type: MobileManufactured
- Property subtype: Residential, Manufactured Home
Materials
- Board & Batten Siding, Lap Siding
- Foundation: Concrete Perimeter, Slab
- Roof: Composition,Shingle
Condition
- Resale
- New construction: No
- Year built: 2005
Utilities & green energy
- Sewer: Standard Septic
- Water: Well
- Utilities for property: Cable Connected
Community & neighborhood
Location
- Region: Sutherlin
Other
Other facts
- Body type: Triple Wide
- Listing terms: Cash,Conventional,FHA,State GI Loan,VA Loan
- Road surface type: Gravel, Paved
Price history
| Date | Event | Price |
|---|---|---|
| 6/6/2025 | Sold | $485,000+1%$223/sqft |
Source: | ||
| 3/8/2025 | Pending sale | $480,000$221/sqft |
Source: | ||
| 2/22/2025 | Listed for sale | $480,000+200.2%$221/sqft |
Source: | ||
| 3/25/2011 | Listing removed | $159,900$74/sqft |
Source: RE/MAX PROFESSIONAL REALTY #11273423 Report a problem | ||
| 3/19/2011 | Listed for sale | $159,900-40.8%$74/sqft |
Source: RE/MAX PROFESSIONAL REALTY #11273423 Report a problem | ||
Public tax history
| Year | Property taxes | Tax assessment |
|---|---|---|
| 2016 | $1,619 | $194,088 +3% |
| 2015 | $1,619 +5.9% | $188,435 +3% |
| 2014 | $1,529 | $182,947 |
Find assessor info on the county website
Neighborhood: 97479
Nearby schools
GreatSchools rating
- NAEast Sutherlin Primary SchoolGrades: PK-2Distance: 1 mi
- 2/10Sutherlin Middle SchoolGrades: 6-8Distance: 0.9 mi
- 7/10Sutherlin High SchoolGrades: 9-12Distance: 0.9 mi
Schools provided by the listing agent
- Elementary: East Sutherlin,West Sutherlin
- Middle: Sutherlin
- High: Sutherlin
Source: RMLS (OR). This data may not be complete. We recommend contacting the local school district to confirm school assignments for this home.
