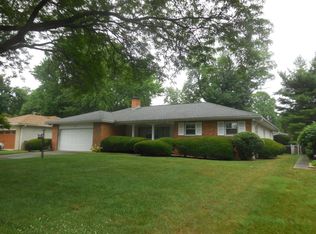CHARMING Mid-Century Modern home in desirable Berwick location. This pristine, Ranch Style home boasts newly refinished beautiful hardwood floors, NEW insulated windows throughout, new patio, and generous storage space. CLEAN lines and ample NATURAL LIGHT provide the ideal clean slate for your personal touches to make this home your own. PRIVATE, lush lot with 3 Seasons room offers indoor-outdoor living. Established neighborhood with mature trees. Close proximity to downtown and cultural attractions. MUST SEE! **OPEN HOUSE SUNDAY, 8/25 2:30-4:30PM** See A2A Remarks.
This property is off market, which means it's not currently listed for sale or rent on Zillow. This may be different from what's available on other websites or public sources.
