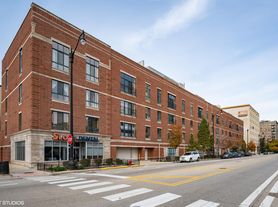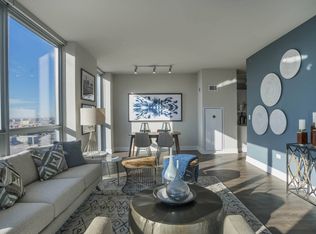South Loop 22nd Floor 2 Bed/2 Bath Unobstructed Lake Views!
Wake up to unobstructed east-facing views of Lake Michigan, the skyline, and Soldier Field from this bright and spacious South Loop condo. The thoughtful split-floor plan features an open living and dining area, a modern kitchen with stone countertops and stainless steel appliances, and a private balcony that captures those incredible lakefront sunrises.
The primary suite includes a walk-in closet and a spa-inspired bath, while the second bedroom offers flexibility for guests or a home office. In-unit laundry adds convenience, and garage parking is available for $150 per month a great option in this unbeatable location with easy access to local dining, public transit, and Museum Campus.
Disclaimer: The Apartment Source
Apartment for rent
$2,750/mo
1464 S Michigan Ave APT 2203, Chicago, IL 60605
2beds
1,200sqft
Price may not include required fees and charges.
Apartment
Available now
Cats, dogs OK
Air conditioner, central air
In unit laundry
Attached garage parking
Natural gas
What's special
Private balconyIn-unit laundrySplit-floor planSpa-inspired bathModern kitchenStainless steel appliancesStone countertops
- 7 days |
- -- |
- -- |
Travel times
Looking to buy when your lease ends?
Consider a first-time homebuyer savings account designed to grow your down payment with up to a 6% match & 3.83% APY.
Facts & features
Interior
Bedrooms & bathrooms
- Bedrooms: 2
- Bathrooms: 2
- Full bathrooms: 2
Rooms
- Room types: Recreation Room
Heating
- Natural Gas
Cooling
- Air Conditioner, Central Air
Appliances
- Included: Dishwasher, Dryer, Microwave, Washer
- Laundry: In Unit
Features
- Elevator, View, Walk In Closet, Walk-In Closet(s)
- Flooring: Hardwood
Interior area
- Total interior livable area: 1,200 sqft
Video & virtual tour
Property
Parking
- Parking features: Attached, Detached, Garage, Covered
- Has attached garage: Yes
- Details: Contact manager
Accessibility
- Accessibility features: Disabled access
Features
- Patio & porch: Deck
- Exterior features: 90+ Walkscore, Appliances Included, Balcony, Business Center, CTA Train Station Nearby, Fitness room, Floor-to-Ceiling Windows, Granite Counter Tops, Grocery Nearby, Heating: Gas, High Ceiling, Metra Rail Station Nearby, Modern Bathroom, Modern Kitchen, No Smoking, No Utilities included in rent, One Year Lease, Outdoor Terrace, Parking Available, Pet Limit, Renovated, Renovated Kitchen, Shopping Nearby, Spacious Closets, Stainless Steel Appliances, Tenant pays parking, Updated Bathroom, Updated Kitchen, View Type: Views of Lake, Walk In Closet, Well Maintained Property
- Has view: Yes
- View description: City View
Details
- Parcel number: 17221070691186
Construction
Type & style
- Home type: Apartment
- Property subtype: Apartment
Building
Management
- Pets allowed: Yes
Community & HOA
Community
- Features: Fitness Center
HOA
- Amenities included: Fitness Center
Location
- Region: Chicago
Financial & listing details
- Lease term: 1 Year
Price history
| Date | Event | Price |
|---|---|---|
| 10/9/2025 | Listed for rent | $2,750+5.8%$2/sqft |
Source: Zillow Rentals | ||
| 8/4/2025 | Sold | $335,000+8.1%$279/sqft |
Source: | ||
| 7/6/2025 | Contingent | $310,000$258/sqft |
Source: | ||
| 6/18/2025 | Price change | $310,000-3.1%$258/sqft |
Source: | ||
| 6/4/2025 | Listed for sale | $320,000-7.2%$267/sqft |
Source: | ||
Neighborhood: South Loop
There are 10 available units in this apartment building

