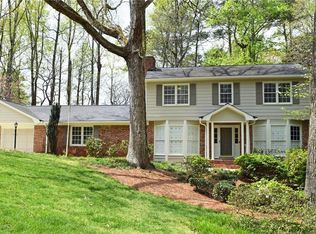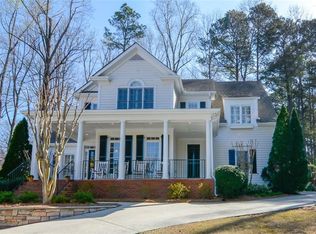Closed
$779,000
1464 Rochelle Dr, Atlanta, GA 30338
4beds
3,167sqft
Single Family Residence, Residential
Built in 1965
0.4 Acres Lot
$758,500 Zestimate®
$246/sqft
$4,455 Estimated rent
Home value
$758,500
$690,000 - $834,000
$4,455/mo
Zestimate® history
Loading...
Owner options
Explore your selling options
What's special
This amazing split level renovation has 4 bedrooms, 4 full bathrooms with 2 car detached garage in sought after Chateau Woods! With high end finishes throughout the home, this home is the perfect combination of a classic split level Dunwoody style home with a new modern farm house touch. The main level has brand new kitchen with high end appliances, open concept, new hardwood floors on entire level, wet bar with custom shelves, brand new roof, new windows being installed in 2 weeks and a beautiful great room with vaulted beamed ceilings and gas fireplace. The top level has one of two potential owner's suites and one secondary bedroom with hall full bathroom. Bottom level has 2nd potential owner's suite with massive bathroom and one additional bedroom and full hall bathroom. If you love to entertain there is a beautiful brand new deck off the main level and kitchen to enjoy the great Georgia weather and private wooded backyard.
Zillow last checked: 8 hours ago
Listing updated: January 07, 2025 at 04:48pm
Listing Provided by:
Brittany Peck,
Peach State Realty 678-765-7785
Bought with:
Rocky Seaman, 258489
Harry Norman Realtors
Source: FMLS GA,MLS#: 7482183
Facts & features
Interior
Bedrooms & bathrooms
- Bedrooms: 4
- Bathrooms: 4
- Full bathrooms: 4
- Main level bathrooms: 2
- Main level bedrooms: 2
Primary bedroom
- Features: Double Master Bedroom, Sitting Room
- Level: Double Master Bedroom, Sitting Room
Bedroom
- Features: Double Master Bedroom, Sitting Room
Primary bathroom
- Features: Double Vanity, Shower Only
Dining room
- Features: Open Concept
Kitchen
- Features: Cabinets White, Eat-in Kitchen, Kitchen Island, Solid Surface Counters
Heating
- Central
Cooling
- Central Air
Appliances
- Included: Dishwasher, Gas Oven, Gas Range, Microwave, Refrigerator
- Laundry: Laundry Room
Features
- Beamed Ceilings, Double Vanity
- Flooring: Luxury Vinyl
- Windows: Bay Window(s)
- Basement: Unfinished,Walk-Out Access
- Number of fireplaces: 2
- Fireplace features: Electric, Family Room, Master Bedroom
- Common walls with other units/homes: No Common Walls
Interior area
- Total structure area: 3,167
- Total interior livable area: 3,167 sqft
- Finished area above ground: 2,600
Property
Parking
- Parking features: Detached
- Has garage: Yes
Accessibility
- Accessibility features: None
Features
- Levels: Multi/Split
- Patio & porch: Deck
- Exterior features: None
- Pool features: None
- Spa features: None
- Fencing: None
- Has view: Yes
- View description: Other
- Waterfront features: None
- Body of water: None
Lot
- Size: 0.40 Acres
- Dimensions: 180 x 100
- Features: Front Yard, Landscaped, Wooded
Details
- Additional structures: None
- Parcel number: 18 346 05 074
- Other equipment: None
- Horse amenities: None
Construction
Type & style
- Home type: SingleFamily
- Architectural style: Traditional
- Property subtype: Single Family Residence, Residential
Materials
- Brick, HardiPlank Type
- Foundation: Slab
- Roof: Shingle
Condition
- Updated/Remodeled
- New construction: No
- Year built: 1965
Utilities & green energy
- Electric: Other
- Sewer: Public Sewer
- Water: Public
- Utilities for property: Cable Available, Electricity Available, Natural Gas Available, Phone Available, Sewer Available, Water Available
Green energy
- Energy efficient items: None
- Energy generation: None
Community & neighborhood
Security
- Security features: Smoke Detector(s)
Community
- Community features: Other
Location
- Region: Atlanta
- Subdivision: Chateau Woods
Other
Other facts
- Road surface type: Asphalt
Price history
| Date | Event | Price |
|---|---|---|
| 1/3/2025 | Sold | $779,000-0.1%$246/sqft |
Source: | ||
| 12/14/2024 | Pending sale | $779,900$246/sqft |
Source: | ||
| 11/20/2024 | Price change | $779,900-1.3%$246/sqft |
Source: | ||
| 11/6/2024 | Listed for sale | $789,900+6.9%$249/sqft |
Source: | ||
| 7/20/2022 | Listing removed | $739,000$233/sqft |
Source: | ||
Public tax history
| Year | Property taxes | Tax assessment |
|---|---|---|
| 2025 | -- | $208,760 +6.7% |
| 2024 | $8,138 +4.1% | $195,600 +2.7% |
| 2023 | $7,815 +11.9% | $190,440 +13.4% |
Find assessor info on the county website
Neighborhood: 30338
Nearby schools
GreatSchools rating
- 8/10Dunwoody Elementary SchoolGrades: PK-5Distance: 1.5 mi
- 6/10Peachtree Middle SchoolGrades: 6-8Distance: 1.7 mi
- 7/10Dunwoody High SchoolGrades: 9-12Distance: 1.5 mi
Schools provided by the listing agent
- Elementary: Dunwoody
- Middle: Peachtree
- High: Dunwoody
Source: FMLS GA. This data may not be complete. We recommend contacting the local school district to confirm school assignments for this home.
Get a cash offer in 3 minutes
Find out how much your home could sell for in as little as 3 minutes with a no-obligation cash offer.
Estimated market value
$758,500

