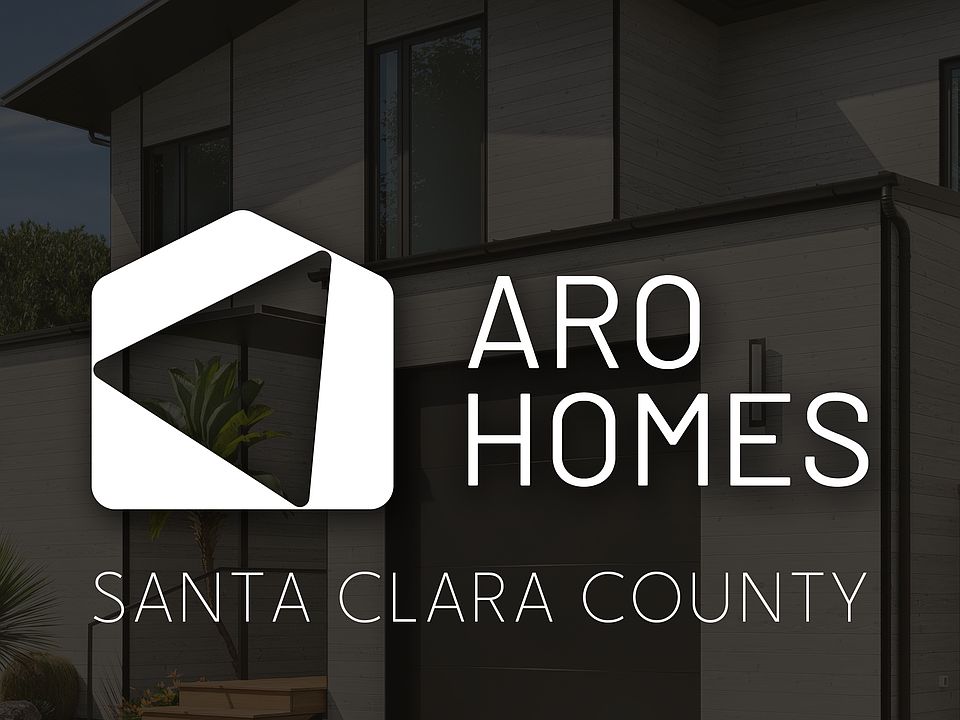Brand new carbon negative energy efficient home by Aro Home, an innovative new home builder working to push the building industry towards a more sustainable future. Designed by world-renowned architectural firm Olson Kundig (Burke Museum Space Needle Century Project), and the soon-to-be-warded, Aro Homes Site Team, led by David Autunez, this home combines a warm modern aesthetic emphasizing indoor/outdoor living with superior engineering & materials to deliver a luxury product that significantly reduces the cost of ownership. Equipped with a full suite of green features, including 24 solar fully-paid solar panels, smart home controls, SPAN electrical panels, high-r dual pane windows, whole- house energy recovery ventilator, and Unico high-velocity HVAC system. Beyond the energy-saving features, you will find this home fitted with premium throughout. Featuring 2 bedrooms and 1 full bath on the main floor, a chefs kitchen with quartz countertops, waterfall island, stainless Dacor appliances and sleek flat-panel cabinetry quad panel Cascadia sliding doors bathing the living room in natural light while connecting it to the spacious back deck and yard; a luxurious primary suite, dedicated laundry room, and much more. Buyer solar tax credit up-to $8K.
New construction
$3,988,000
1464 Miller Ave, San Jose, CA 95129
5beds
2,623sqft
Est.:
Single Family Residence,
Built in 2025
6,970 sqft lot
$3,902,400 Zestimate®
$1,520/sqft
$-- HOA
What's special
Waterfall islandLuxurious primary suiteQuartz countertopsStainless dacor appliancesSpacious back deckCascadia sliding doorsDedicated laundry room
- 37 days
- on Zillow |
- 2,544 |
- 79 |
Zillow last checked: 7 hours ago
Listing updated: May 29, 2025 at 03:10pm
Listed by:
Vicky Le 01748595 408-229-3666,
Province Real Estate
Source: MLSListings Inc,MLS#: ML81991408
Travel times
Open house
Facts & features
Interior
Bedrooms & bathrooms
- Bedrooms: 5
- Bathrooms: 3
- Full bathrooms: 3
Rooms
- Room types: Laundry
Bedroom
- Features: PrimarySuiteRetreat2plus, WalkinCloset, BedroomonGroundFloor2plus
Bathroom
- Features: DoubleSinks, PrimaryStallShowers, ShowerandTub
Dining room
- Features: DiningFamilyCombo, EatinKitchen
Family room
- Features: KitchenFamilyRoomCombo
Kitchen
- Features: ExhaustFan
Heating
- Central Forced Air, Radiant Floor, Solar
Cooling
- Central Air
Appliances
- Included: Electric Cooktop, Dishwasher, Exhaust Fan, Disposal, Double Oven, Refrigerator
- Laundry: Upper Floor, Inside
Features
- Flooring: Hardwood, Tile
Interior area
- Total structure area: 2,623
- Total interior livable area: 2,623 sqft
Video & virtual tour
Property
Parking
- Total spaces: 2
- Parking features: Attached, Electric Vehicle Charging Station(s), On Street
- Attached garage spaces: 2
Features
- Stories: 2
- Exterior features: Back Yard, Fenced
- Fencing: Wood
Lot
- Size: 6,970 sqft
Details
- Parcel number: 37727049
- Zoning: R1
- Special conditions: NewSubdivision
Construction
Type & style
- Home type: SingleFamily
- Property subtype: Single Family Residence,
Materials
- Other
- Foundation: Concrete Perimeter and Slab
- Roof: Metal
Condition
- New construction: Yes
- Year built: 2025
Details
- Builder name: Aro Homes
Utilities & green energy
- Gas: PublicUtilities
- Sewer: Public Sewer
- Water: Public
- Utilities for property: Public Utilities, Water Public, Solar
Community & HOA
Community
- Subdivision: Santa Clara County
Location
- Region: San Jose
Financial & listing details
- Price per square foot: $1,520/sqft
- Tax assessed value: $326,443
- Annual tax amount: $5,244
- Date on market: 4/24/2025
- Listing agreement: ExclusiveRightToSell
- Listing terms: CashorConventionalLoan
About the community
Introducing the latest offering from Aro Homes, an innovative new home builder working to push the new home building industry towards a more sustainable future. Designed by world-renowned architectural firm Olson Kundig (Burke Museum, Space Needle Century Project), and built by oft-awarded Napa-based contractor Cello & Maudru (Art House, Faust Haus), this home combines a warm modern aesthetic emphasizing indoor/outdoor living with superior engineering & materials to deliver a luxury product that significantly reduces the cost of ownership. Equipped with a full suite of green features, including 24 solar fully-paid solar panels, smart home controls, SPAN electrical panels, high-r dual pane windows, whole-house energy recovery ventilator, Unico high-velocity HVAC system, and plumbing for greywater system. Beyond the energy-saving features, you will find this home fitted with premium finishes throughout. Featuring a chefs kitchen with quartz countertops, waterfall island, stainless Dacor appliances and sleek flat-panel cabinetry; quad panel Cascadia sliding doors bathing the living room in natural light while connecting it to the spacious back deck and yard; a luxurious primary suite, dedicated laundry room, and much more. Note: The community dot reflects the city or town in which there are scattered lots. The homes are not confined to a specific community location.
Source: Aro Homes

