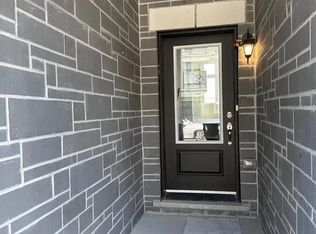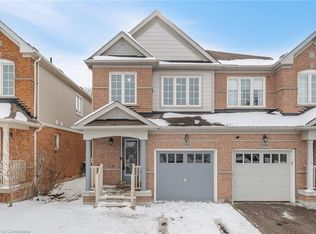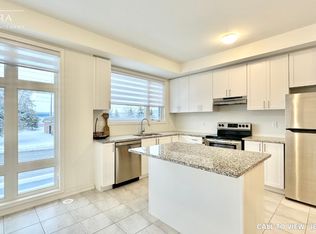Price To Sell !!!Assignment Sale!! Total Towns By Sundance Homes, Brand New 1699 Sq. "The Meadow" Model In Great Family Oriented Neighborhood Close To All Amenities, Park, School, Transit, Hwy, Shopping, Rest, Recreation Centre, Movie Theatre & Much More. Excellent Layout, Main Floor, Home Office, Rec Room. Upgraded Kitchen, Ss Appliances, Granite Countertops.
This property is off market, which means it's not currently listed for sale or rent on Zillow. This may be different from what's available on other websites or public sources.


