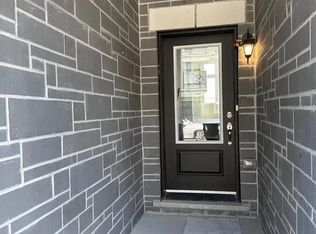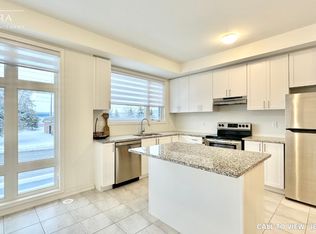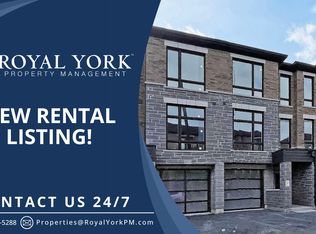Total Towns By Sundance Homes. 3+1 Bedroom Freehold Townhouse Located In The Most Vibrant And Much Desired Neighbourhood Of North Oshawa. Built With Energy Efficient Features With Natural Lighting, This Home Comes With Backyard For Kids Play, Luxury Interior Features, Quality Designed Kitchen Cabinets, Granite Countertop, Large Windows, Kitchen Cabinet Upgrade, Smart Home Technology, Under-mount Double Kitchen Sink, ETC. Delpark Home Community Centre is just minutes away. Walking Distance to Walmart, Home Depot, Eateries, Shops, Schools. Close To HWY407, Transit.
This property is off market, which means it's not currently listed for sale or rent on Zillow. This may be different from what's available on other websites or public sources.


