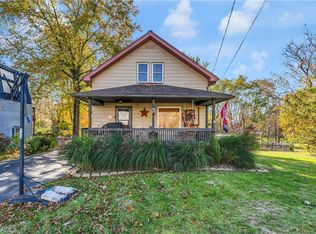Sold for $134,000
$134,000
1464 Furnace St, Mineral Ridge, OH 44440
3beds
1,411sqft
Single Family Residence
Built in 1901
0.26 Acres Lot
$147,100 Zestimate®
$95/sqft
$1,317 Estimated rent
Home value
$147,100
$134,000 - $160,000
$1,317/mo
Zestimate® history
Loading...
Owner options
Explore your selling options
What's special
Freshly remodeled and waiting for you, this charming Mineral Ridge Cape Cod checks all the right boxes! Located in a desirable location, just minutes from bustling downtown attractions, this residence provides a fantastic three-bedroom layout with a second-floor bonus room bringing the potential to four. Nestled along a quiet side street, a covered front patio area quickly sets things off, providing an easy place for warm weather relaxation to come. Through the front door, a spacious living room opens with handsome, hardwood styled flooring and clean, updated aesthetics. Natural light spills through the wrapping windows as the nearby dining room showcases its own great views and finished paneled walls. Meanwhile, a gracious kitchen delights with its stone-look countertops and clean, white cabinetry. Across the hall, a lovely full bath provides its prominent vanity, sleek bath and shower surround and built-in available towel storage. Completing the floor, a pair of inviting bedrooms each offer personal closet space and overhead ceiling fixtures. On the second floor, the carpeted landing extends into a large loft bedroom, brimming with warm wood paneling. The bonus room awaits nearby, making for an easy home office or dressing room. Utilities are located at the basement level.
Zillow last checked: 8 hours ago
Listing updated: April 29, 2025 at 10:55am
Listing Provided by:
Troy V Polis troy.polis@brokerssold.com330-423-5442,
Brokers Realty Group
Bought with:
David A Zimmerman, 2025000267
Zid Realty & Associates
Source: MLS Now,MLS#: 5100275 Originating MLS: Stark Trumbull Area REALTORS
Originating MLS: Stark Trumbull Area REALTORS
Facts & features
Interior
Bedrooms & bathrooms
- Bedrooms: 3
- Bathrooms: 1
- Full bathrooms: 1
- Main level bathrooms: 1
- Main level bedrooms: 2
Heating
- Forced Air, Gas
Cooling
- Central Air
Features
- Basement: Full,Unfinished
- Has fireplace: No
Interior area
- Total structure area: 1,411
- Total interior livable area: 1,411 sqft
- Finished area above ground: 1,411
Property
Parking
- Parking features: Driveway
Features
- Levels: One and One Half
- Patio & porch: Covered, Front Porch
Lot
- Size: 0.26 Acres
- Dimensions: 50 x 229
Details
- Additional parcels included: 21056800
- Parcel number: 21056700
Construction
Type & style
- Home type: SingleFamily
- Architectural style: Cape Cod
- Property subtype: Single Family Residence
Materials
- Wood Siding
- Roof: Asphalt
Condition
- Year built: 1901
Utilities & green energy
- Sewer: Public Sewer
- Water: Public
Community & neighborhood
Location
- Region: Mineral Ridge
- Subdivision: Mineral Rdg Village
Other
Other facts
- Listing terms: Cash,Conventional
Price history
| Date | Event | Price |
|---|---|---|
| 4/25/2025 | Sold | $134,000-4.2%$95/sqft |
Source: | ||
| 3/21/2025 | Pending sale | $139,900$99/sqft |
Source: | ||
| 3/10/2025 | Price change | $139,900-3.5%$99/sqft |
Source: | ||
| 3/2/2025 | Listed for sale | $145,000$103/sqft |
Source: | ||
| 2/19/2025 | Listing removed | $145,000$103/sqft |
Source: | ||
Public tax history
| Year | Property taxes | Tax assessment |
|---|---|---|
| 2024 | $1,331 -0.8% | $27,510 |
| 2023 | $1,342 +29.2% | $27,510 +38.1% |
| 2022 | $1,039 +0% | $19,920 |
Find assessor info on the county website
Neighborhood: 44440
Nearby schools
GreatSchools rating
- 8/10Seaborn Elementary SchoolGrades: PK-6Distance: 0.6 mi
- 7/10Mineral Ridge High SchoolGrades: 7-12Distance: 0.3 mi
Schools provided by the listing agent
- District: Weathersfield LSD - 7821
Source: MLS Now. This data may not be complete. We recommend contacting the local school district to confirm school assignments for this home.
Get pre-qualified for a loan
At Zillow Home Loans, we can pre-qualify you in as little as 5 minutes with no impact to your credit score.An equal housing lender. NMLS #10287.
Sell with ease on Zillow
Get a Zillow Showcase℠ listing at no additional cost and you could sell for —faster.
$147,100
2% more+$2,942
With Zillow Showcase(estimated)$150,042
