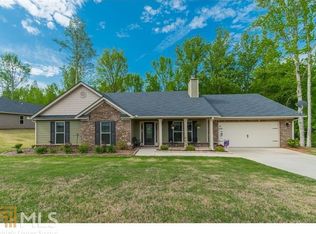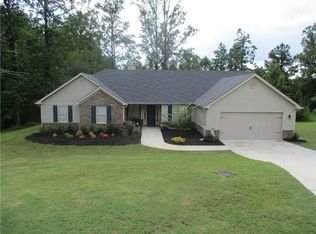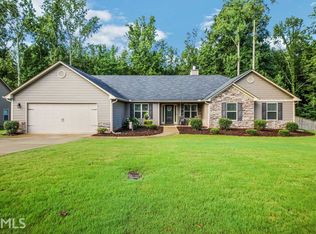Closed
$415,000
1464 Fieldstone Ct, Winder, GA 30680
5beds
2,539sqft
Single Family Residence, Residential
Built in 2015
0.6 Acres Lot
$419,200 Zestimate®
$163/sqft
$2,449 Estimated rent
Home value
$419,200
$373,000 - $474,000
$2,449/mo
Zestimate® history
Loading...
Owner options
Explore your selling options
What's special
Seller says to make us an offer! Price reduced and Seller is willing to pay up to 10K towards buyers closing costs and or buying the rate down. WE have no money down programs availble. Minutes to Hwy 85 !This stunning home looks like it belongs in the pages of Southern Living! As you enter through the foyer, you're welcomed into an open and inviting main level. The spacious family room features a ceiling fan and a cozy wood-burning fireplace, perfect for relaxing evenings. Fresh paint and brand-new LVP flooring extend throughout the home, giving it a crisp, modern feel. A separate formal dining area provides an elegant space for entertaining. The kitchen and breakfast nook have been tastefully updated with granite countertops, offering both style and functionality. The generously sized primary suite features a vaulted ceiling and a spa-like en suite bathroom with dual vanities, a separate shower, and a garden tub. Two additional bedrooms and a full bath complete the main level. Step outside to a private backyard oasis. Enjoy peaceful mornings on the deck, listening to birds singing and watching deer pass by. The lower level is ideal for multi-generational living or entertaining, with two additional bedrooms, a full bath, a kitchenette, and a second family room that opens to a screened-in porch and an oversized deck. The fenced backyard also includes a charming greenhouse and mature landscaping with flowering shrubs and bushes. This home truly has it all-and it qualifies for NO MONEY DOWN programs! Don't miss your opportunity to own this exceptional property!
Zillow last checked: 8 hours ago
Listing updated: August 18, 2025 at 10:53pm
Listing Provided by:
Cindy Davila,
All Star Realty, LLC
Bought with:
Omar Gonzalez, 431170
Virtual Properties Realty. Biz
Source: FMLS GA,MLS#: 7585952
Facts & features
Interior
Bedrooms & bathrooms
- Bedrooms: 5
- Bathrooms: 3
- Full bathrooms: 3
- Main level bathrooms: 2
- Main level bedrooms: 3
Primary bedroom
- Features: In-Law Floorplan, Master on Main, Roommate Floor Plan
- Level: In-Law Floorplan, Master on Main, Roommate Floor Plan
Bedroom
- Features: In-Law Floorplan, Master on Main, Roommate Floor Plan
Primary bathroom
- Features: Double Vanity, Separate Tub/Shower, Soaking Tub
Dining room
- Features: Great Room
Kitchen
- Features: Breakfast Room, Cabinets Stain, Eat-in Kitchen, Other Surface Counters, Pantry, View to Family Room
Heating
- Electric, Heat Pump
Cooling
- Electric, Heat Pump
Appliances
- Included: Dishwasher, Electric Water Heater, Microwave
- Laundry: In Basement, In Hall, Laundry Room, Mud Room
Features
- Double Vanity, Entrance Foyer, High Ceilings, High Ceilings 9 ft Lower, High Ceilings 9 ft Main, High Ceilings 9 ft Upper, High Speed Internet, Vaulted Ceiling(s), Walk-In Closet(s)
- Flooring: Laminate
- Windows: Double Pane Windows, Insulated Windows
- Basement: Daylight,Exterior Entry,Finished,Finished Bath,Full,Interior Entry
- Number of fireplaces: 1
- Fireplace features: Factory Built, Family Room
- Common walls with other units/homes: No Common Walls
Interior area
- Total structure area: 2,539
- Total interior livable area: 2,539 sqft
- Finished area above ground: 2,539
- Finished area below ground: 0
Property
Parking
- Total spaces: 2
- Parking features: Attached, Garage, Garage Door Opener
- Attached garage spaces: 2
Accessibility
- Accessibility features: None
Features
- Levels: Two
- Stories: 2
- Patio & porch: Deck, Enclosed, Patio, Rear Porch, Screened
- Exterior features: Lighting, Private Yard, No Dock
- Pool features: None
- Spa features: None
- Fencing: Back Yard,Privacy
- Has view: Yes
- View description: Rural, Trees/Woods
- Waterfront features: None
- Body of water: None
Lot
- Size: 0.60 Acres
- Features: Cul-De-Sac, Private, Sloped
Details
- Additional structures: Greenhouse
- Parcel number: XX048L 016
- Other equipment: None
- Horse amenities: None
Construction
Type & style
- Home type: SingleFamily
- Architectural style: Traditional
- Property subtype: Single Family Residence, Residential
Materials
- Cement Siding, Concrete
- Foundation: Slab
- Roof: Composition
Condition
- Resale
- New construction: No
- Year built: 2015
Utilities & green energy
- Electric: 110 Volts, 220 Volts in Laundry
- Sewer: Septic Tank
- Water: Public
- Utilities for property: Cable Available, Electricity Available, Phone Available, Underground Utilities, Water Available
Green energy
- Energy efficient items: Windows
- Energy generation: None
Community & neighborhood
Security
- Security features: Carbon Monoxide Detector(s), Smoke Detector(s)
Community
- Community features: Sidewalks, Street Lights
Location
- Region: Winder
- Subdivision: Fieldstone
HOA & financial
HOA
- Has HOA: No
Other
Other facts
- Ownership: Fee Simple
- Road surface type: Asphalt
Price history
| Date | Event | Price |
|---|---|---|
| 8/12/2025 | Sold | $415,000+0%$163/sqft |
Source: | ||
| 8/12/2025 | Listed for sale | $414,900$163/sqft |
Source: | ||
| 7/23/2025 | Pending sale | $414,900$163/sqft |
Source: | ||
| 7/1/2025 | Price change | $414,900-2.4%$163/sqft |
Source: | ||
| 6/5/2025 | Price change | $424,900-2.3%$167/sqft |
Source: | ||
Public tax history
| Year | Property taxes | Tax assessment |
|---|---|---|
| 2024 | $2,891 +0.6% | $117,079 -0.3% |
| 2023 | $2,872 +10.6% | $117,479 +28% |
| 2022 | $2,597 -5.6% | $91,759 |
Find assessor info on the county website
Neighborhood: 30680
Nearby schools
GreatSchools rating
- 5/10Bramlett Elementary SchoolGrades: PK-5Distance: 1.6 mi
- 6/10Russell Middle SchoolGrades: 6-8Distance: 4.3 mi
- 3/10Winder-Barrow High SchoolGrades: 9-12Distance: 4.6 mi
Schools provided by the listing agent
- Elementary: Bramlett
- Middle: Russell
- High: Winder-Barrow
Source: FMLS GA. This data may not be complete. We recommend contacting the local school district to confirm school assignments for this home.
Get a cash offer in 3 minutes
Find out how much your home could sell for in as little as 3 minutes with a no-obligation cash offer.
Estimated market value
$419,200
Get a cash offer in 3 minutes
Find out how much your home could sell for in as little as 3 minutes with a no-obligation cash offer.
Estimated market value
$419,200


