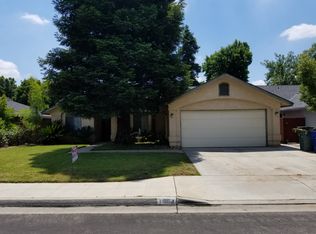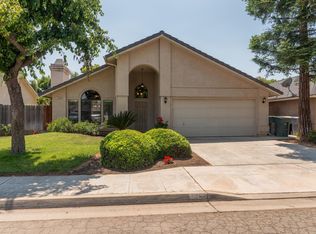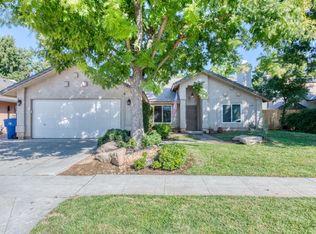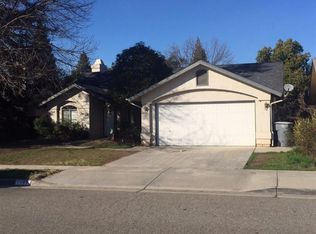Sold for $475,000 on 06/02/25
$475,000
1464 Fallbrook Ave, Clovis, CA 93611
3beds
2baths
1,454sqft
Residential, Single Family Residence
Built in 1993
6,298.78 Square Feet Lot
$479,100 Zestimate®
$327/sqft
$2,372 Estimated rent
Home value
$479,100
$436,000 - $527,000
$2,372/mo
Zestimate® history
Loading...
Owner options
Explore your selling options
What's special
Impeccably maintained 3-bedroom, 2-bathroom residence, perfectly situated near top-rated, award-winning schools. Step inside to this move-in ready home! Every detail has been carefully considered, including fresh interior paint, new vinyl plank flooring, new 6" baseboards, brand new carpet in the bedrooms, and freshly painted cabinetry that elevate every space. The home features a newer water heater (within 3 years) and a whole house fan, providing year-round efficiency and peace of mind. Outdoors, the lush backyard offers a private retreat with manicured grass and plenty of room to entertain, unwind, or play. Located just moments from premier shopping, dining, and entertainment, this home combines comfortable living with everyday convenience.Experience pride of ownership in a home that feels brand new all in an unbeatable location.
Zillow last checked: 8 hours ago
Listing updated: June 04, 2025 at 10:31am
Listed by:
Rachel M. Zaayer DRE #01890981 559-824-2624,
Modern Broker
Bought with:
Nonmember Nonmember
Nonmember
Nonmember Nonmember
Nonmember
Source: Fresno MLS,MLS#: 629262Originating MLS: Fresno MLS
Facts & features
Interior
Bedrooms & bathrooms
- Bedrooms: 3
- Bathrooms: 2
Primary bedroom
- Area: 0
- Dimensions: 0 x 0
Bedroom 1
- Area: 0
- Dimensions: 0 x 0
Bedroom 2
- Area: 0
- Dimensions: 0 x 0
Bedroom 3
- Area: 0
- Dimensions: 0 x 0
Bedroom 4
- Area: 0
- Dimensions: 0 x 0
Dining room
- Area: 0
- Dimensions: 0 x 0
Family room
- Area: 0
- Dimensions: 0 x 0
Kitchen
- Features: Eat-in Kitchen, Pantry
- Area: 0
- Dimensions: 0 x 0
Living room
- Area: 0
- Dimensions: 0 x 0
Basement
- Area: 0
Heating
- Has Heating (Unspecified Type)
Cooling
- Central Air
Appliances
- Included: F/S Range/Oven, Disposal, Dishwasher, Microwave
- Laundry: Inside
Features
- Flooring: Carpet, Vinyl
- Number of fireplaces: 1
Interior area
- Total structure area: 1,454
- Total interior livable area: 1,454 sqft
Property
Parking
- Total spaces: 2
- Parking features: Garage - Attached
- Attached garage spaces: 2
Accessibility
- Accessibility features: One Level Floor
Features
- Levels: One
- Stories: 1
Lot
- Size: 6,298 sqft
- Dimensions: 63 x 100
- Features: Urban, Sprinklers In Front, Sprinklers In Rear, Sprinklers Auto
Details
- Parcel number: 56302407
- Zoning: R1
Construction
Type & style
- Home type: SingleFamily
- Property subtype: Residential, Single Family Residence
Materials
- Stucco
- Foundation: Concrete
- Roof: Composition
Condition
- Year built: 1993
Utilities & green energy
- Sewer: Public Sewer
- Water: Public
- Utilities for property: Public Utilities
Community & neighborhood
Location
- Region: Clovis
HOA & financial
Other financial information
- Total actual rent: 0
Other
Other facts
- Listing agreement: Exclusive Right To Sell
- Listing terms: 1031 Exchange
Price history
| Date | Event | Price |
|---|---|---|
| 6/2/2025 | Sold | $475,000+2.2%$327/sqft |
Source: Fresno MLS #629262 | ||
| 5/3/2025 | Pending sale | $465,000$320/sqft |
Source: Fresno MLS #629262 | ||
| 4/26/2025 | Listed for sale | $465,000+72.2%$320/sqft |
Source: Fresno MLS #629262 | ||
| 11/22/2019 | Listing removed | $1,575$1/sqft |
Source: Oak Tree Property Management | ||
| 10/30/2019 | Listed for rent | $1,575$1/sqft |
Source: Oak Tree Property Management | ||
Public tax history
| Year | Property taxes | Tax assessment |
|---|---|---|
| 2025 | -- | $301,185 +2% |
| 2024 | $3,592 +1.9% | $295,280 +2% |
| 2023 | $3,525 +1.3% | $289,491 +2% |
Find assessor info on the county website
Neighborhood: 93611
Nearby schools
GreatSchools rating
- 7/10Century Elementary SchoolGrades: K-6Distance: 0.1 mi
- 9/10Alta Sierra Intermediate SchoolGrades: 7-8Distance: 1.6 mi
- 10/10Buchanan High SchoolGrades: 9-12Distance: 1.4 mi
Schools provided by the listing agent
- Elementary: Century
- Middle: Alta Sierra
- High: Buchanan
Source: Fresno MLS. This data may not be complete. We recommend contacting the local school district to confirm school assignments for this home.

Get pre-qualified for a loan
At Zillow Home Loans, we can pre-qualify you in as little as 5 minutes with no impact to your credit score.An equal housing lender. NMLS #10287.
Sell for more on Zillow
Get a free Zillow Showcase℠ listing and you could sell for .
$479,100
2% more+ $9,582
With Zillow Showcase(estimated)
$488,682


