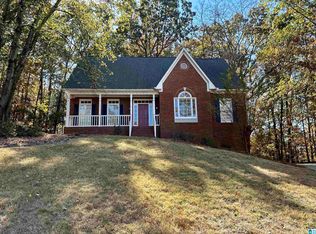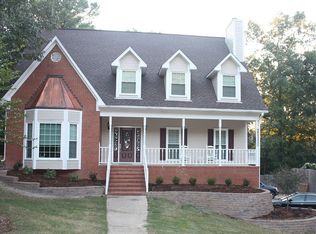Rare find in Eden Ridge! This unique 5 bedroom, 4.5 bath home is situated on a large cul-de-sac lot in the heart of Hoover. Beautiful sunken great room showcases custom wall accents and gas fireplace. Large eat-in kitchen with a breakfast bar, stone countertops, gorgeous cabinetry and tons of storage PLUS a built in pellet ice machine. Separate dining room is perfect to host the upcoming holidays! Master suite bathroom has french doors that open to the amazing back deck. Screen deck has tall ceilings and is great for entertaining! Drive through driveway with two car garage on the main level and a one car garage on the lower level. The backyard has an adorable house with heating and air to hold your office or a she shed/man cave. This home is simply great and a must see!
This property is off market, which means it's not currently listed for sale or rent on Zillow. This may be different from what's available on other websites or public sources.

