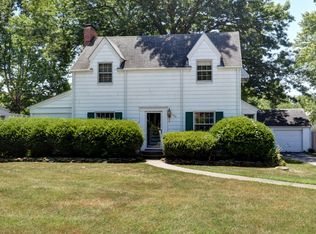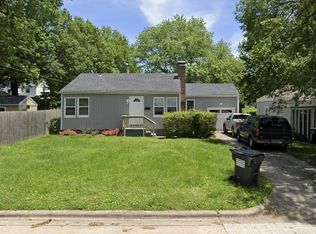Closed
Price Unknown
1464 E Bennett Street, Springfield, MO 65804
3beds
2,566sqft
Single Family Residence
Built in 1942
10,454.4 Square Feet Lot
$346,500 Zestimate®
$--/sqft
$2,977 Estimated rent
Home value
$346,500
$326,000 - $374,000
$2,977/mo
Zestimate® history
Loading...
Owner options
Explore your selling options
What's special
Colonial Home on Bennett Street down the road from Phelps Grove Park. Fantastic location and beautiful surroundings make this a very unique find with a few artistic surprises inside and out! Long driveway with extra parking in the detached garage with a Brand-New roof installed. Fully fenced in and large back yard. Hand painted mural in the stairwell and beautifully finished hardwood floors throughout the home. Semi open floor plan on the main floor with a large living room, formal dining, and an eat-in kitchen. A wraparound sunroom with 2 Brand New Heating & Cooling units installed on the south end of the home. Upstairs you will find two oversized guest rooms, hall bathroom, and the spacious primary suite featuring two closets, walk-in shower, and a large dual vanity. Looking for storage? The basement is where you will find your furnace, updated electrical panel and laundry area. This home is a hidden gem in Springfield!
Zillow last checked: 8 hours ago
Listing updated: August 02, 2024 at 02:55pm
Listed by:
Robinson & Lyons Real Estate Group 417-501-5540,
Keller Williams
Bought with:
Patrick J Murney, 1999093539
Murney Associates - Primrose
Source: SOMOMLS,MLS#: 60229328
Facts & features
Interior
Bedrooms & bathrooms
- Bedrooms: 3
- Bathrooms: 3
- Full bathrooms: 2
- 1/2 bathrooms: 1
Heating
- Central, Natural Gas
Cooling
- Ceiling Fan(s), Central Air, Wall Unit(s)
Appliances
- Included: Electric Cooktop, Dishwasher, Gas Water Heater, Refrigerator, Built-In Electric Oven
- Laundry: In Basement, W/D Hookup
Features
- Crown Molding, Marble Counters, High Speed Internet, Internet - Cable, Other Counters, Walk-In Closet(s), Walk-in Shower
- Flooring: Hardwood, Laminate, Tile
- Windows: Double Pane Windows, Mixed
- Basement: Unfinished,Partial
- Attic: Access Only:No Stairs
- Has fireplace: No
Interior area
- Total structure area: 3,126
- Total interior livable area: 2,566 sqft
- Finished area above ground: 2,566
- Finished area below ground: 0
Property
Parking
- Total spaces: 2
- Parking features: Garage Door Opener, Garage Faces Front, Parking Pad
- Garage spaces: 2
Features
- Levels: Two
- Stories: 2
- Exterior features: Cable Access, Rain Gutters
- Fencing: Picket,Wood
Lot
- Size: 10,454 sqft
- Dimensions: 73 x 141
Details
- Additional structures: Storm Shelter
- Parcel number: 881230404012
Construction
Type & style
- Home type: SingleFamily
- Property subtype: Single Family Residence
Materials
- Stone, Vinyl Siding
- Foundation: Poured Concrete
- Roof: Composition
Condition
- Year built: 1942
Utilities & green energy
- Sewer: Public Sewer
- Water: Public
Community & neighborhood
Security
- Security features: Smoke Detector(s)
Location
- Region: Springfield
- Subdivision: Mayfair
Other
Other facts
- Listing terms: Cash,Conventional,FHA,VA Loan
Price history
| Date | Event | Price |
|---|---|---|
| 1/13/2023 | Sold | -- |
Source: | ||
| 12/13/2022 | Pending sale | $305,000$119/sqft |
Source: | ||
| 10/4/2022 | Listed for sale | $305,000+5.5%$119/sqft |
Source: | ||
| 8/22/2022 | Sold | -- |
Source: | ||
| 7/17/2022 | Pending sale | $289,000$113/sqft |
Source: | ||
Public tax history
| Year | Property taxes | Tax assessment |
|---|---|---|
| 2024 | $2,308 +0.6% | $43,020 |
| 2023 | $2,295 +5.3% | $43,020 +7.8% |
| 2022 | $2,180 +0% | $39,920 |
Find assessor info on the county website
Neighborhood: Delaware
Nearby schools
GreatSchools rating
- 4/10Delaware Elementary SchoolGrades: PK-5Distance: 0.2 mi
- 5/10Jarrett Middle SchoolGrades: 6-8Distance: 1.3 mi
- 4/10Parkview High SchoolGrades: 9-12Distance: 1.5 mi
Schools provided by the listing agent
- Elementary: SGF-Delaware
- Middle: SGF-Jarrett
- High: SGF-Parkview
Source: SOMOMLS. This data may not be complete. We recommend contacting the local school district to confirm school assignments for this home.


