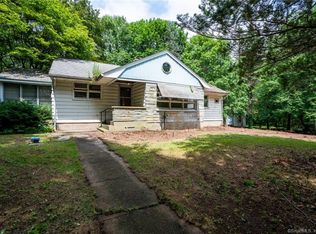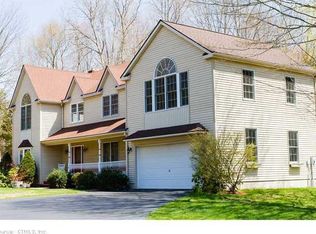BEAUTIFULLY MAINTAINED & EXPANDED RAISED RANCH ON LOVELY LOT! Light & bright & open floor plan! Gorgeous kitchen with Corian Counters and Center Island! The Kitchen, LR & DR all have high vaulted ceilings! LR with HW Flrs & brick FP! Dining Rm with HW flrs & sliders to 2-tier deck w/hot tub & Pool overlooking private backyard! There are 4 BRs on the main level with HW flrs in the hallway & full bath for the 3 BRs! 3 BRs have HW flrs! Huge Master BR suite addition w/cathedral ceilings, walk-in closet with dressing area & master bath with Tile floor and Whirlpool tub! CAIR! Very nice Family Rm w/woodburning stove in LL and 5th BR plus the 3rd full bath is in the LL w/Laundry Rm! Separate workshop & 2-car garage w/electric openers! Shed in the back yard for additional storage! A must see!!
This property is off market, which means it's not currently listed for sale or rent on Zillow. This may be different from what's available on other websites or public sources.

