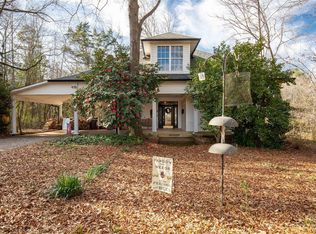Closed
$490,000
1464 Devinney Rd, York, SC 29745
4beds
2,236sqft
Single Family Residence
Built in 1978
3.46 Acres Lot
$443,500 Zestimate®
$219/sqft
$2,494 Estimated rent
Home value
$443,500
$408,000 - $483,000
$2,494/mo
Zestimate® history
Loading...
Owner options
Explore your selling options
What's special
Escape to the serene charm of this idyllic country retreat on approximately 3.5 acres. . As you arrive, you are greeted by a fountain and covered front porch, nestled amidst the lush greenery. Step inside to discover a kitchen that exudes rustic charm, boasting SS appliances and quartz countertops. The main level offers a spacious primary bedroom, complete with an attached bathroom featuring a dual vanity and an oversized shower adorned with two shower heads. Find comfort and convenience with two linen closets for ample storage. Journey upstairs to find the additional bedrooms and the upstairs bathroom with its own dual vanity and gorgeous claw bathtub. Outside, you will find a sprawling wrap around deck and a wired, 800 square foot, two-story workshop standing as a haven for creativity & productivity, while a detached metal garage provides space for your vehicles and storage needs. A tranquil pond graces the landscape, home to brown bass and catfish!
Zillow last checked: 8 hours ago
Listing updated: July 15, 2024 at 12:58pm
Listing Provided by:
Dale Loftis dale@stephencooley.com,
Stephen Cooley Real Estate
Bought with:
Shannon Keziah
Stephen Cooley Real Estate
Source: Canopy MLS as distributed by MLS GRID,MLS#: 4146996
Facts & features
Interior
Bedrooms & bathrooms
- Bedrooms: 4
- Bathrooms: 3
- Full bathrooms: 2
- 1/2 bathrooms: 1
- Main level bedrooms: 1
Primary bedroom
- Level: Main
Bedroom s
- Level: Upper
Bedroom s
- Level: Upper
Bedroom s
- Level: Upper
Bathroom full
- Level: Main
Bathroom half
- Level: Main
Bathroom full
- Level: Upper
Dining area
- Level: Main
Family room
- Level: Main
Kitchen
- Level: Main
Heating
- Electric
Cooling
- Central Air
Appliances
- Included: Dishwasher, Electric Oven, Refrigerator
- Laundry: Laundry Room, Main Level
Features
- Flooring: Carpet, Laminate, Tile
- Has basement: No
- Fireplace features: Gas Log, Living Room
Interior area
- Total structure area: 2,236
- Total interior livable area: 2,236 sqft
- Finished area above ground: 2,236
- Finished area below ground: 0
Property
Parking
- Total spaces: 2
- Parking features: Detached Carport
- Carport spaces: 2
Features
- Levels: Two
- Stories: 2
- Patio & porch: Covered, Deck, Front Porch, Wrap Around
- Waterfront features: Pond
Lot
- Size: 3.46 Acres
- Features: Orchard(s), Pond(s)
Details
- Additional structures: Workshop
- Additional parcels included: 3440000051
- Parcel number: 3440000038
- Zoning: RC-I
- Special conditions: Standard
Construction
Type & style
- Home type: SingleFamily
- Property subtype: Single Family Residence
Materials
- Wood
- Foundation: Crawl Space
Condition
- New construction: No
- Year built: 1978
Utilities & green energy
- Sewer: Septic Installed
- Water: Well
Community & neighborhood
Location
- Region: York
- Subdivision: none
Other
Other facts
- Road surface type: Asphalt, Paved
Price history
| Date | Event | Price |
|---|---|---|
| 7/15/2024 | Sold | $490,000-2%$219/sqft |
Source: | ||
| 6/7/2024 | Listed for sale | $499,900+16563.3%$224/sqft |
Source: | ||
| 6/6/2024 | Sold | $3,000$1/sqft |
Source: Public Record Report a problem | ||
Public tax history
| Year | Property taxes | Tax assessment |
|---|---|---|
| 2025 | -- | $24,816 |
| 2024 | -- | -- |
| 2023 | -- | -- |
Find assessor info on the county website
Neighborhood: 29745
Nearby schools
GreatSchools rating
- 8/10Jefferson Elementary SchoolGrades: PK-4Distance: 1 mi
- 3/10York Middle SchoolGrades: 7-8Distance: 0.8 mi
- 5/10York Comprehensive High SchoolGrades: 9-12Distance: 2.9 mi
Schools provided by the listing agent
- Elementary: Jefferson
- Middle: York
- High: York Comprehensive
Source: Canopy MLS as distributed by MLS GRID. This data may not be complete. We recommend contacting the local school district to confirm school assignments for this home.
Get a cash offer in 3 minutes
Find out how much your home could sell for in as little as 3 minutes with a no-obligation cash offer.
Estimated market value$443,500
Get a cash offer in 3 minutes
Find out how much your home could sell for in as little as 3 minutes with a no-obligation cash offer.
Estimated market value
$443,500
