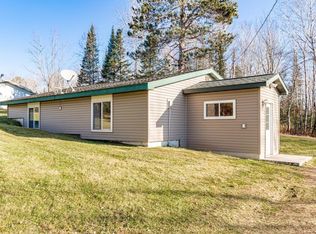Sold for $370,000
$370,000
1464 Cologne Rd, Carlton, MN 55718
4beds
2,876sqft
Single Family Residence
Built in 1982
5 Acres Lot
$415,300 Zestimate®
$129/sqft
$3,817 Estimated rent
Home value
$415,300
$395,000 - $436,000
$3,817/mo
Zestimate® history
Loading...
Owner options
Explore your selling options
What's special
4+ Bedroom Ranch on 5 acres located just minutes to town country settings like this with such a convenient location don't happen too often...don't miss your chance to own it! Other features include 2 car attached garage, 3 bathrooms, a large dining area, an even larger bsmt family room with a walk-out door to the back yard, newer septic, & new carpet throughout. If you have ever desired more closets than you could fill this may be just the place for you...16 closets not including bathroom linen cabinets & linen cabinets next to laundry room. So much storage, with nice sized rooms make this a great purchase for your next home!
Zillow last checked: 8 hours ago
Listing updated: September 08, 2025 at 04:18pm
Listed by:
Terri Lyytinen 218-940-3726,
RE/MAX Results
Bought with:
Andrea Pollard, MN 40754286
Think Minnesota Realty LLC
Source: Lake Superior Area Realtors,MLS#: 6111089
Facts & features
Interior
Bedrooms & bathrooms
- Bedrooms: 4
- Bathrooms: 3
- Full bathrooms: 1
- 3/4 bathrooms: 1
- 1/2 bathrooms: 1
- Main level bedrooms: 1
Primary bedroom
- Level: Main
- Area: 138.37 Square Feet
- Dimensions: 10.1 x 13.7
Bedroom
- Level: Main
- Area: 79.9 Square Feet
- Dimensions: 8.5 x 9.4
Bedroom
- Level: Main
- Area: 125.44 Square Feet
- Dimensions: 9.8 x 12.8
Bedroom
- Level: Basement
- Area: 138.04 Square Feet
- Dimensions: 11.9 x 11.6
Dining room
- Level: Main
- Area: 197.75 Square Feet
- Dimensions: 11.3 x 17.5
Family room
- Level: Basement
- Area: 488.52 Square Feet
- Dimensions: 17.7 x 27.6
Kitchen
- Level: Main
- Area: 122.2 Square Feet
- Dimensions: 9.4 x 13
Living room
- Level: Main
- Area: 215.53 Square Feet
- Dimensions: 11.11 x 19.4
Office
- Level: Basement
- Area: 185.82 Square Feet
- Dimensions: 16.3 x 11.4
Utility room
- Level: Basement
- Area: 223.02 Square Feet
- Dimensions: 11.8 x 18.9
Heating
- Boiler, Propane
Appliances
- Included: Water Heater-Gas, Dryer, Microwave, Range, Refrigerator, Washer
Features
- Basement: Full,Egress Windows,Walkout,Bath,Bedrooms,Den/Office,Family/Rec Room,Washer Hook-Ups,Dryer Hook-Ups
- Has fireplace: No
Interior area
- Total interior livable area: 2,876 sqft
- Finished area above ground: 1,438
- Finished area below ground: 1,438
Property
Parking
- Total spaces: 2
- Parking features: Asphalt, Attached, Slab
- Attached garage spaces: 2
Lot
- Size: 5 Acres
- Dimensions: 330 x 660
Details
- Parcel number: 810300722
Construction
Type & style
- Home type: SingleFamily
- Architectural style: Ranch
- Property subtype: Single Family Residence
Materials
- Brick, Steel Siding, Frame/Wood
- Foundation: Concrete Perimeter
- Roof: Asphalt Shingle
Condition
- Previously Owned
- Year built: 1982
Utilities & green energy
- Electric: Minnesota Power
- Sewer: Mound Septic, Private Sewer
- Water: Drilled, Private
Community & neighborhood
Location
- Region: Carlton
Other
Other facts
- Listing terms: Cash,Conventional,VA Loan
- Road surface type: Paved
Price history
| Date | Event | Price |
|---|---|---|
| 3/28/2024 | Sold | $370,000-3.9%$129/sqft |
Source: | ||
| 2/29/2024 | Pending sale | $385,000$134/sqft |
Source: | ||
| 2/19/2024 | Contingent | $385,000$134/sqft |
Source: | ||
| 11/28/2023 | Price change | $385,000-3.8%$134/sqft |
Source: | ||
| 10/17/2023 | Listed for sale | $400,000$139/sqft |
Source: | ||
Public tax history
| Year | Property taxes | Tax assessment |
|---|---|---|
| 2025 | $3,548 +3.4% | $341,700 +3.3% |
| 2024 | $3,430 +1.3% | $330,800 +7.3% |
| 2023 | $3,386 -4.9% | $308,400 +3.9% |
Find assessor info on the county website
Neighborhood: 55718
Nearby schools
GreatSchools rating
- 2/10South Terrace Elementary SchoolGrades: PK-5Distance: 3.3 mi
- 5/10Carlton SecondaryGrades: 6-12Distance: 3.3 mi
Get pre-qualified for a loan
At Zillow Home Loans, we can pre-qualify you in as little as 5 minutes with no impact to your credit score.An equal housing lender. NMLS #10287.
Sell for more on Zillow
Get a Zillow Showcase℠ listing at no additional cost and you could sell for .
$415,300
2% more+$8,306
With Zillow Showcase(estimated)$423,606
