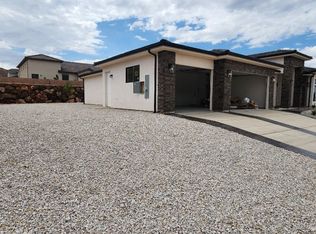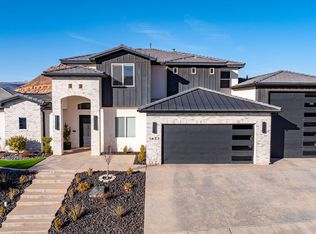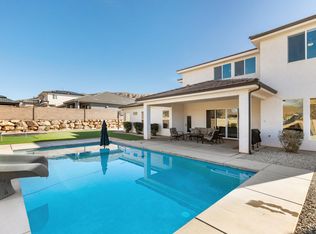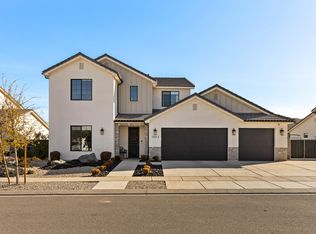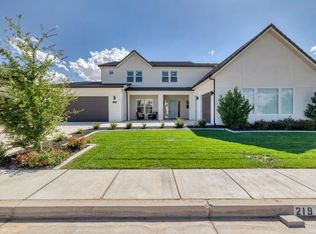Spacious 6-Bed, 5-Bath Home with Mountain Views, Theater Room & RV Parking! Beautifully maintained 6-bedroom, 5-bath home with stunning Pine Valley Mountain views!
This spacious residence features an open, light-filled layout designed for comfort and entertaining. Enjoy a dedicated theater room, three-car garage with an oversized bay, and windows with custom shutters throughout for added style and energy efficiency.
Located near a neighborhood park, this home provides flexible living spaces ideal for families, guests, or home offices. Every detail has been thoughtfully cared for, offering both quality and peace of mind. With breathtaking views, beautiful finishes, and a convenient location near schools, shopping, and outdoor recreation, this property truly has it all RV Garage is 27 feet deep and RV parking area on the side of the home is over 50 feet deep!
For sale
Price cut: $25K (12/5)
$1,070,000
1464 Centaurus Way, Washington, UT 84780
6beds
5baths
4,184sqft
Est.:
Single Family Residence
Built in 2022
10,454.4 Square Feet Lot
$1,047,300 Zestimate®
$256/sqft
$13/mo HOA
What's special
Breathtaking viewsOpen light-filled layoutBeautiful finishesDedicated theater room
- 78 days |
- 527 |
- 22 |
Zillow last checked: 8 hours ago
Listing updated: January 12, 2026 at 09:27am
Listed by:
JON MONTISANO 435-275-2775,
RED ROCK REAL ESTATE
Source: WCBR,MLS#: 25-266529
Tour with a local agent
Facts & features
Interior
Bedrooms & bathrooms
- Bedrooms: 6
- Bathrooms: 5
Primary bedroom
- Level: Main
Bedroom 2
- Level: Main
Bedroom 3
- Level: Main
Bedroom 4
- Level: Second
Bedroom 5
- Level: Second
Bedroom 6
- Level: Second
Dining room
- Level: Main
Family room
- Level: Second
Kitchen
- Level: Main
Living room
- Level: Main
Heating
- Natural Gas
Cooling
- Central Air
Features
- Number of fireplaces: 1
Interior area
- Total structure area: 4,184
- Total interior livable area: 4,184 sqft
- Finished area above ground: 2,716
Property
Parking
- Total spaces: 3
- Parking features: Attached, Extra Height, RV Garage, RV Access/Parking
- Attached garage spaces: 3
Features
- Stories: 2
Lot
- Size: 10,454.4 Square Feet
- Features: Curbs & Gutters
Details
- Parcel number: WSHOT2101
- Zoning description: Residential
Construction
Type & style
- Home type: SingleFamily
- Property subtype: Single Family Residence
Materials
- Rock, Stucco
- Foundation: Slab
- Roof: Tile
Condition
- Built & Standing
- Year built: 2022
Utilities & green energy
- Water: Culinary, Irrigation
- Utilities for property: Dixie Power, Electricity Connected, Natural Gas Connected
Community & HOA
Community
- Features: Sidewalks
- Subdivision: SHOOTING STAR
HOA
- Has HOA: Yes
- HOA fee: $150 annually
Location
- Region: Washington
Financial & listing details
- Price per square foot: $256/sqft
- Tax assessed value: $835,200
- Annual tax amount: $3,161
- Date on market: 11/10/2025
- Cumulative days on market: 87 days
- Listing terms: FHA,Conventional,Cash,1031 Exchange
- Inclusions: Range Hood, Oven/Range, Built-in, Microwave, Landscaped, Full, Bath, Sep Tub/Shwr
- Electric utility on property: Yes
- Road surface type: Paved
Estimated market value
$1,047,300
$995,000 - $1.10M
$4,667/mo
Price history
Price history
| Date | Event | Price |
|---|---|---|
| 12/5/2025 | Price change | $1,070,000-2.3%$256/sqft |
Source: WCBR #25-266529 Report a problem | ||
| 11/13/2025 | Listed for sale | $1,095,000+15.3%$262/sqft |
Source: WCBR #25-266529 Report a problem | ||
| 9/1/2023 | Sold | -- |
Source: WCBR #23-242977 Report a problem | ||
| 8/4/2023 | Pending sale | $950,000$227/sqft |
Source: WCBR #23-242977 Report a problem | ||
| 7/17/2023 | Listed for sale | $950,000+5.6%$227/sqft |
Source: WCBR #23-242977 Report a problem | ||
Public tax history
Public tax history
| Year | Property taxes | Tax assessment |
|---|---|---|
| 2024 | $3,114 -3.5% | $459,360 -5.1% |
| 2023 | $3,225 +145.8% | $484,000 +161.2% |
| 2022 | $1,312 | $185,300 |
Find assessor info on the county website
BuyAbility℠ payment
Est. payment
$6,240/mo
Principal & interest
$5513
Home insurance
$375
Other costs
$352
Climate risks
Neighborhood: 84780
Nearby schools
GreatSchools rating
- 7/10Horizon SchoolGrades: PK-5Distance: 0.3 mi
- 9/10Washington Fields IntermediateGrades: 6-7Distance: 2 mi
- 8/10Crimson Cliffs HighGrades: 10-12Distance: 2.8 mi
Schools provided by the listing agent
- Elementary: Horizon Elementary
- Middle: Pine View Middle
- High: Pine View High
Source: WCBR. This data may not be complete. We recommend contacting the local school district to confirm school assignments for this home.
- Loading
- Loading
