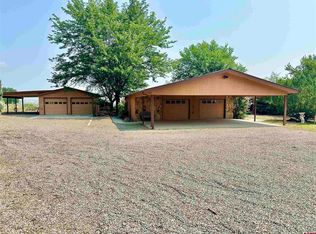Views and location make this property a gem. This finished 3276 square foot home is situated on 6.51 irrigated acres. This home features 3 bedrooms and 2 full bathrooms with an open concept kitchen (with pantry) and living room with dormer and skylights. You will fall in love with the views of the Grand Mesa and West Elks off the 780 square foot upper and lower concrete decks ready for all your entertaining needs supported by 12 x 12 H Beams, and a wooden deck off the dining area. This home boasts of extra storage space and even a large canning or storage space. To generate multi-generational living or extra income there is a finished 1280 square foot rental with 1 bedroom and 1-bath, a large open kitchen and living room, lots of storage space and walk-in closet all with a separate entrance. There is an attached 2-car garage as well. This property features three irrigated and fenced pastures with hay field, a horse stable, duck pond, and with electrical is a 23 x 30 pole barn, a 12 x 16 implement shed, 4 corrals_ a 2-story large historical barn with full length loft area, fenced yard, dog kennel, and even RV dumping station with water and electrical. This property also comes with a chicken coop with electrical, (2) apple trees, a choke cherry tree, (2) peach trees and a pear tree. Come home to this property with so much potential in whatever you dream.
This property is off market, which means it's not currently listed for sale or rent on Zillow. This may be different from what's available on other websites or public sources.
